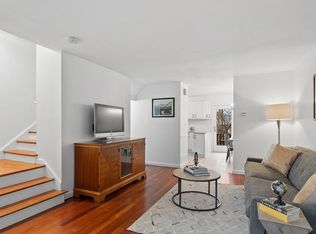Highly sought after Farmland Estates Condominiums. END UNIT, Remodeled through out. Second floor master bedroom ,with walk out Balcony, double closets and cable ready. 3rd bedroom has double closets, skylights, and cable ready. Updated bathrooms & Kitchen. Must see. This complex is pet friendly ( some breeds excluded).
This property is off market, which means it's not currently listed for sale or rent on Zillow. This may be different from what's available on other websites or public sources.
