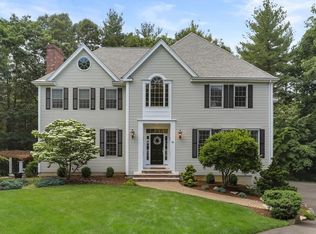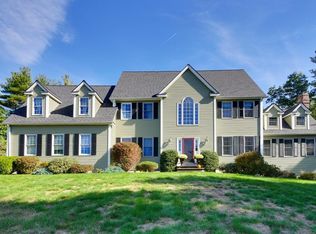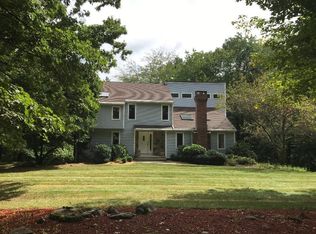Meticulous Colonial w/great curb appeal located in desirable Timber Glen neighborhood w/all the bells & whistles! Bright, airy floor plan offers: 2 story foyer; Kitchen w/angled peninsula, granite, ss appls & slider to deck; opens to cathedral fireplaced Fam Rm w/surround sound; audio sound; formal LR & DR w/moldings; gleaming hardwd floors;1st flr ofc; Master w/walk-in closet & cathedral Bath; Bdrms nice size; FinBsmnt w/bath, Game Rm w/bar, PlayRm & Ofc; cen vac; new Roof; fenced yard w/shed!
This property is off market, which means it's not currently listed for sale or rent on Zillow. This may be different from what's available on other websites or public sources.


