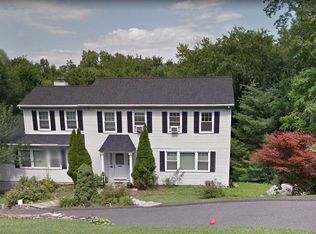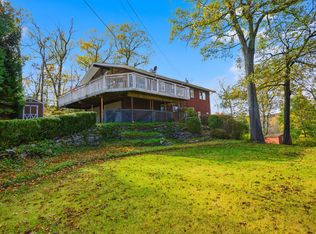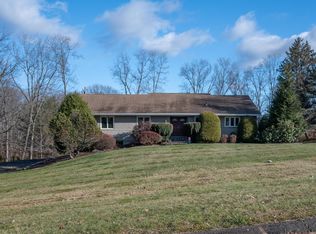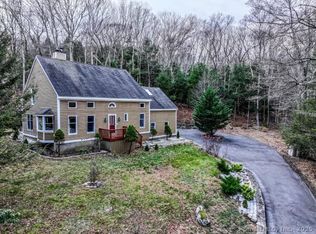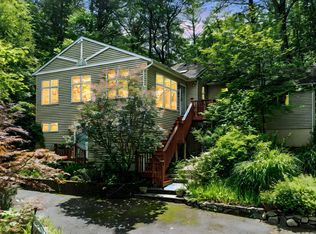This Beautifully maintained colonial home, situated in a highly desirable neighborhood near the NY border. Step through the front door into the large foyer, which creates an impressive first impression with its spacious design and natural light. The main level features gleaming hardwood floors, formal dining room and living room. The spacious family room features a fireplace as its focal point, creating a warm and inviting space to unwind. There is an additional room on the mail level which is ideal for a library, office or a 5th bedroom. The large kitchen offers plenty of counter and cabinet space, with a generous size breakfast nook. A well-placed powder room and laundry completes the main level. Upstairs the primary bedroom has its own full bath and walk-in closet. Three additional large bedrooms and a full bath complete the 2nd level. The full basement offers a fantastic layout with sliders leading to the beautiful in-ground pool and your very own hot tub. EV charger installed in garage. Conveniently located near major highways and a wide variety of shopping, dining, and everyday essentials. This home offers easy access to everything you need, without sacrificing peace and privacy.
Under contract
$649,990
38 Fairmount Drive, Danbury, CT 06811
4beds
3,899sqft
Est.:
Single Family Residence
Built in 1971
0.66 Acres Lot
$-- Zestimate®
$167/sqft
$-- HOA
What's special
Spacious family roomSpacious designWell-placed powder roomFormal dining roomLarge foyerThree additional large bedroomsLarge kitchen
- 30 days |
- 1,606 |
- 97 |
Zillow last checked: 8 hours ago
Listing updated: December 03, 2025 at 11:05am
Listed by:
Junior Sadler (917)378-8760,
William Raveis Real Estate 203-794-9494
Source: Smart MLS,MLS#: 24141601
Facts & features
Interior
Bedrooms & bathrooms
- Bedrooms: 4
- Bathrooms: 3
- Full bathrooms: 2
- 1/2 bathrooms: 1
Primary bedroom
- Features: Full Bath, Walk-In Closet(s), Hardwood Floor
- Level: Upper
- Area: 253.2 Square Feet
- Dimensions: 12 x 21.1
Bedroom
- Features: Hardwood Floor
- Level: Upper
- Area: 135.66 Square Feet
- Dimensions: 13.3 x 10.2
Bedroom
- Features: Hardwood Floor
- Level: Upper
- Area: 103.12 Square Feet
- Dimensions: 10.11 x 10.2
Bedroom
- Features: Hardwood Floor
- Level: Upper
- Area: 89.98 Square Feet
- Dimensions: 10.11 x 8.9
Den
- Features: Hardwood Floor
- Level: Main
- Area: 183.69 Square Feet
- Dimensions: 11.7 x 15.7
Dining room
- Features: Hardwood Floor
- Level: Main
- Area: 127.69 Square Feet
- Dimensions: 11.3 x 11.3
Family room
- Features: Fireplace, Hardwood Floor
- Level: Main
- Area: 327.05 Square Feet
- Dimensions: 15.5 x 21.1
Kitchen
- Features: Breakfast Nook, Built-in Features, Quartz Counters, Wide Board Floor
- Level: Main
- Area: 218.09 Square Feet
- Dimensions: 11.3 x 19.3
Living room
- Features: Hardwood Floor
- Level: Main
- Area: 284.99 Square Feet
- Dimensions: 13.5 x 21.11
Rec play room
- Features: Fireplace, Wall/Wall Carpet
- Level: Lower
- Area: 457.67 Square Feet
- Dimensions: 15.2 x 30.11
Heating
- Hot Water, Oil
Cooling
- Window Unit(s)
Appliances
- Included: Cooktop, Oven, Microwave, Refrigerator, Dishwasher, Washer, Dryer, Water Heater
- Laundry: Main Level
Features
- Windows: Thermopane Windows
- Basement: Full,Heated,Garage Access,Interior Entry,Partially Finished
- Attic: Pull Down Stairs
- Number of fireplaces: 2
Interior area
- Total structure area: 3,899
- Total interior livable area: 3,899 sqft
- Finished area above ground: 2,424
- Finished area below ground: 1,475
Property
Parking
- Total spaces: 2
- Parking features: Attached, Garage Door Opener
- Attached garage spaces: 2
Features
- Patio & porch: Porch, Deck, Patio
- Exterior features: Rain Gutters, Lighting
- Has private pool: Yes
- Pool features: Fenced, Vinyl, In Ground
- Spa features: Heated
Lot
- Size: 0.66 Acres
- Features: Few Trees, Sloped
Details
- Parcel number: 70091
- Zoning: RA40
Construction
Type & style
- Home type: SingleFamily
- Architectural style: Colonial
- Property subtype: Single Family Residence
Materials
- Vinyl Siding
- Foundation: Concrete Perimeter
- Roof: Asphalt
Condition
- New construction: No
- Year built: 1971
Utilities & green energy
- Sewer: Septic Tank
- Water: Well
- Utilities for property: Cable Available
Green energy
- Energy efficient items: Windows
Community & HOA
Community
- Features: Golf, Lake, Library, Medical Facilities, Park, Near Public Transport, Shopping/Mall
- Subdivision: Middle River
HOA
- Has HOA: No
Location
- Region: Danbury
Financial & listing details
- Price per square foot: $167/sqft
- Tax assessed value: $335,510
- Annual tax amount: $8,384
- Date on market: 11/21/2025
Estimated market value
Not available
Estimated sales range
Not available
Not available
Price history
Price history
| Date | Event | Price |
|---|---|---|
| 12/3/2025 | Pending sale | $649,990$167/sqft |
Source: | ||
| 11/21/2025 | Listed for sale | $649,990-7.1%$167/sqft |
Source: | ||
| 11/21/2025 | Listing removed | $699,990$180/sqft |
Source: | ||
| 10/13/2025 | Price change | $699,990-2.8%$180/sqft |
Source: | ||
| 9/10/2025 | Listed for sale | $719,990+18%$185/sqft |
Source: | ||
Public tax history
Public tax history
| Year | Property taxes | Tax assessment |
|---|---|---|
| 2025 | $8,384 +2.2% | $335,510 |
| 2024 | $8,200 +4.8% | $335,510 |
| 2023 | $7,827 +13.9% | $335,510 +37.8% |
Find assessor info on the county website
BuyAbility℠ payment
Est. payment
$4,290/mo
Principal & interest
$3148
Property taxes
$915
Home insurance
$227
Climate risks
Neighborhood: 06811
Nearby schools
GreatSchools rating
- 3/10Mill Ridge Primary SchoolGrades: K-3Distance: 1 mi
- 3/10Rogers Park Middle SchoolGrades: 6-8Distance: 2.3 mi
- 2/10Danbury High SchoolGrades: 9-12Distance: 1.1 mi
- Loading
