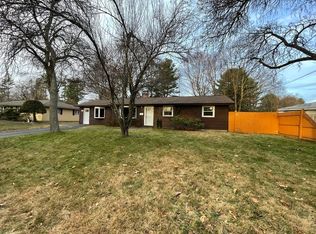Sold for $610,000 on 12/08/23
$610,000
38 Fairbrook Rd, Framingham, MA 01701
3beds
1,761sqft
Single Family Residence
Built in 1954
9,601 Square Feet Lot
$661,500 Zestimate®
$346/sqft
$3,166 Estimated rent
Home value
$661,500
$628,000 - $701,000
$3,166/mo
Zestimate® history
Loading...
Owner options
Explore your selling options
What's special
Nestled in heart of Framingham, this beautiful 3-bedroom ranch home has what today's buyer needs; an updated and open floor plan, minimal maintenance, parking, central air, and a perfect yard for entertaining! Step inside to discover an inviting open floor plan, flooded with natural light and a generously sized family room! The spacious living room boasts a cozy fireplace and vinyl plank floors. The adjoining kitchen features granite countertops and stainless steel appliances. This versatile floor plan offers flexibility for a home office or playroom and room to entertain. There are three bedrooms accompanied by an updated bathroom. Sliding glass doors open to a serene level backyard, ideal for entertaining on the large patio or relaxing under the shade of mature trees. Store your tools/mowers in the outdoor shed! This ranch home seamlessly blends style, comfort, and convenience, and is located next to all that Framingham has to offer! Some updates include new hot water tank (2021).
Zillow last checked: 8 hours ago
Listing updated: December 08, 2023 at 01:01pm
Listed by:
Olivia Brown 617-304-8611,
Keller Williams Realty 617-969-9000
Bought with:
Britta Reissfelder Group
Coldwell Banker Realty - Canton
Source: MLS PIN,MLS#: 73176775
Facts & features
Interior
Bedrooms & bathrooms
- Bedrooms: 3
- Bathrooms: 1
- Full bathrooms: 1
Primary bedroom
- Features: Closet, Flooring - Wall to Wall Carpet
- Level: First
- Area: 135.56
- Dimensions: 13.33 x 10.17
Bedroom 2
- Features: Closet, Flooring - Wall to Wall Carpet
- Level: First
- Area: 122.69
- Dimensions: 9.75 x 12.58
Bedroom 3
- Features: Closet, Flooring - Wall to Wall Carpet
- Level: First
- Area: 80.94
- Dimensions: 8.75 x 9.25
Primary bathroom
- Features: No
Dining room
- Features: Flooring - Vinyl
- Level: Main,First
- Area: 124.14
- Dimensions: 9.08 x 13.67
Family room
- Features: Wood / Coal / Pellet Stove, Ceiling Fan(s), Flooring - Vinyl
- Level: Main,First
- Area: 230.06
- Dimensions: 16.83 x 13.67
Kitchen
- Features: Flooring - Vinyl, Recessed Lighting, Gas Stove
- Level: Main,First
- Area: 100
- Dimensions: 10 x 10
Living room
- Features: Flooring - Vinyl
- Level: Main,First
- Area: 210.38
- Dimensions: 16.5 x 12.75
Heating
- Forced Air, Natural Gas
Cooling
- Central Air
Appliances
- Laundry: First Floor
Features
- Bonus Room
- Flooring: Vinyl, Flooring - Vinyl
- Has basement: No
- Number of fireplaces: 1
- Fireplace features: Living Room
Interior area
- Total structure area: 1,761
- Total interior livable area: 1,761 sqft
Property
Parking
- Total spaces: 2
- Parking features: Off Street, Deeded, Driveway
- Uncovered spaces: 2
Features
- Patio & porch: Patio
- Exterior features: Patio, Rain Gutters, Storage, Sprinkler System, Fenced Yard, Garden
- Fencing: Fenced
Lot
- Size: 9,601 sqft
- Features: Cleared, Level
Details
- Parcel number: M:059 B:81 L:3174 U:000,498562
- Zoning: R-1
Construction
Type & style
- Home type: SingleFamily
- Architectural style: Ranch
- Property subtype: Single Family Residence
Materials
- Frame
- Foundation: Concrete Perimeter
- Roof: Shingle
Condition
- Year built: 1954
Utilities & green energy
- Sewer: Public Sewer
- Water: Public
- Utilities for property: for Electric Range
Community & neighborhood
Community
- Community features: Shopping, Walk/Jog Trails, House of Worship, Public School, University
Location
- Region: Framingham
Price history
| Date | Event | Price |
|---|---|---|
| 12/8/2023 | Sold | $610,000+6.1%$346/sqft |
Source: MLS PIN #73176775 Report a problem | ||
| 11/7/2023 | Contingent | $575,000$327/sqft |
Source: MLS PIN #73176775 Report a problem | ||
| 11/2/2023 | Listed for sale | $575,000+51.7%$327/sqft |
Source: MLS PIN #73176775 Report a problem | ||
| 6/30/2016 | Sold | $379,000+34.6%$215/sqft |
Source: Public Record Report a problem | ||
| 8/9/2010 | Sold | $281,500+85.2%$160/sqft |
Source: Public Record Report a problem | ||
Public tax history
| Year | Property taxes | Tax assessment |
|---|---|---|
| 2025 | $6,694 +6.1% | $560,600 +10.7% |
| 2024 | $6,312 +5.6% | $506,600 +11% |
| 2023 | $5,976 +5.5% | $456,500 +10.7% |
Find assessor info on the county website
Neighborhood: 01701
Nearby schools
GreatSchools rating
- 4/10Charlotte A. Dunning Elementary SchoolGrades: K-5Distance: 0.6 mi
- 4/10Walsh Middle SchoolGrades: 6-8Distance: 0.5 mi
- 5/10Framingham High SchoolGrades: 9-12Distance: 0.7 mi
Schools provided by the listing agent
- High: Framingham
Source: MLS PIN. This data may not be complete. We recommend contacting the local school district to confirm school assignments for this home.
Get a cash offer in 3 minutes
Find out how much your home could sell for in as little as 3 minutes with a no-obligation cash offer.
Estimated market value
$661,500
Get a cash offer in 3 minutes
Find out how much your home could sell for in as little as 3 minutes with a no-obligation cash offer.
Estimated market value
$661,500
