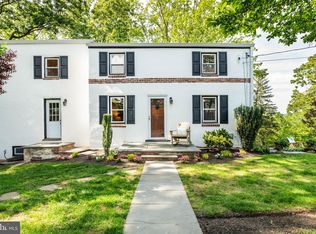Sold for $950,000 on 11/16/23
$950,000
38 Fahnestock Rd, Malvern, PA 19355
4beds
3,740sqft
Single Family Residence
Built in 2023
1.2 Acres Lot
$1,104,500 Zestimate®
$254/sqft
$5,177 Estimated rent
Home value
$1,104,500
$1.04M - $1.18M
$5,177/mo
Zestimate® history
Loading...
Owner options
Explore your selling options
What's special
Welcome to this one of a kind new construction home nestled on over an acre in beautiful East Whiteland Township and Great Valley School District. This 4 bedroom, 3.5 bath home sits up from the street in an established, tree lined neighborhood that is just minutes away from Malvern, Paoli, and King of Prussia. Be on Route 30 or 202 in minutes after enjoying one of the best views in the area from your family room or deck. The main floor features a gourmet kitchen open to the family room and morning room, with an oversized pantry and butler's area. Off the foyer is a main floor office and dining room with hardwood flooring throughout. Upstairs, the owner's suite includes a walk in tile shower and walk in closet off the bathroom along with 3 other bedrooms, another full bath with a tile tub shower, and an upstairs laundry. Off the 3 car side load garage, you'll find a mudroom and large rec room with walkout access to the yard. A large composite, maintenance free deck with drink rail fills in the back of the home and offers the perfect place to relax and take in the view. Listing Agent has ownership interest.
Zillow last checked: 8 hours ago
Listing updated: December 01, 2023 at 07:29am
Listed by:
John Lentz 216-513-9825,
Coldwell Banker Realty
Bought with:
Scott Stephens, RS224999L
Keller Williams Real Estate -Exton
Source: Bright MLS,MLS#: PACT2053258
Facts & features
Interior
Bedrooms & bathrooms
- Bedrooms: 4
- Bathrooms: 4
- Full bathrooms: 3
- 1/2 bathrooms: 1
- Main level bathrooms: 1
Basement
- Area: 1048
Heating
- Heat Pump, Electric, Propane
Cooling
- Heat Pump, Electric
Appliances
- Included: Microwave, Built-In Range, Cooktop, Dishwasher, Disposal, Exhaust Fan, Oven, Stainless Steel Appliance(s), Water Heater
- Laundry: Upper Level, Laundry Room, Mud Room
Features
- Breakfast Area, Butlers Pantry, Ceiling Fan(s), Combination Kitchen/Living, Crown Molding, Dining Area, Family Room Off Kitchen, Open Floorplan, Kitchen - Gourmet, Kitchen Island, Pantry, Primary Bath(s), Recessed Lighting, Bathroom - Tub Shower, Walk-In Closet(s), 9'+ Ceilings, Dry Wall
- Flooring: Carpet, Ceramic Tile, Hardwood, Luxury Vinyl, Wood
- Windows: Casement, Low Emissivity Windows, Insulated Windows, Screens, Sliding
- Basement: Partial,Garage Access,Heated,Interior Entry,Exterior Entry,Partially Finished,Concrete,Sump Pump,Walk-Out Access,Windows
- Number of fireplaces: 1
- Fireplace features: Gas/Propane
Interior area
- Total structure area: 4,118
- Total interior livable area: 3,740 sqft
- Finished area above ground: 3,070
- Finished area below ground: 670
Property
Parking
- Total spaces: 7
- Parking features: Basement, Storage, Garage Faces Side, Garage Door Opener, Inside Entrance, Oversized, Asphalt, Driveway, On Street, Attached
- Attached garage spaces: 3
- Uncovered spaces: 4
- Details: Garage Sqft: 723
Accessibility
- Accessibility features: None
Features
- Levels: Three
- Stories: 3
- Pool features: None
- Has view: Yes
- View description: Valley, Trees/Woods
Lot
- Size: 1.20 Acres
- Features: Cleared, Irregular Lot, Open Lot, SideYard(s), Middle Of Block
Details
- Additional structures: Above Grade, Below Grade
- Parcel number: 4204Q0138
- Zoning: R3
- Special conditions: Standard
Construction
Type & style
- Home type: SingleFamily
- Architectural style: Colonial,Craftsman,Traditional
- Property subtype: Single Family Residence
Materials
- Batts Insulation, Blown-In Insulation, Concrete, CPVC/PVC, Frame
- Foundation: Passive Radon Mitigation, Concrete Perimeter
- Roof: Shingle,Metal
Condition
- Excellent
- New construction: Yes
- Year built: 2023
Utilities & green energy
- Electric: 200+ Amp Service
- Sewer: Public Sewer
- Water: Public
- Utilities for property: Cable Available, Propane, Fiber Optic, Cable
Community & neighborhood
Location
- Region: Malvern
- Subdivision: General Warren Vil
- Municipality: EAST WHITELAND TWP
Other
Other facts
- Listing agreement: Exclusive Right To Sell
- Listing terms: Cash,Conventional
- Ownership: Fee Simple
Price history
| Date | Event | Price |
|---|---|---|
| 11/16/2023 | Sold | $950,000$254/sqft |
Source: | ||
| 10/18/2023 | Pending sale | $950,000$254/sqft |
Source: | ||
| 9/30/2023 | Contingent | $950,000$254/sqft |
Source: | ||
| 9/26/2023 | Listed for sale | $950,000+304.3%$254/sqft |
Source: | ||
| 7/26/2022 | Sold | $235,000+88%$63/sqft |
Source: Public Record Report a problem | ||
Public tax history
| Year | Property taxes | Tax assessment |
|---|---|---|
| 2025 | $10,256 +3.6% | $337,060 |
| 2024 | $9,898 +111.4% | $337,060 +106.3% |
| 2023 | $4,682 +2.7% | $163,390 |
Find assessor info on the county website
Neighborhood: 19355
Nearby schools
GreatSchools rating
- 7/10General Wayne El SchoolGrades: K-5Distance: 2 mi
- 7/10Great Valley Middle SchoolGrades: 6-8Distance: 2.4 mi
- 10/10Great Valley High SchoolGrades: 9-12Distance: 2.4 mi
Schools provided by the listing agent
- District: Great Valley
Source: Bright MLS. This data may not be complete. We recommend contacting the local school district to confirm school assignments for this home.

Get pre-qualified for a loan
At Zillow Home Loans, we can pre-qualify you in as little as 5 minutes with no impact to your credit score.An equal housing lender. NMLS #10287.
Sell for more on Zillow
Get a free Zillow Showcase℠ listing and you could sell for .
$1,104,500
2% more+ $22,090
With Zillow Showcase(estimated)
$1,126,590