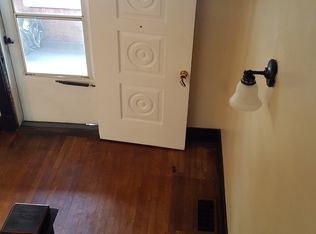Sold for $264,000
$264,000
38 Exeter St, Pittsburgh, PA 15217
4beds
1,936sqft
Single Family Residence
Built in 1911
1,860.01 Square Feet Lot
$289,700 Zestimate®
$136/sqft
$2,359 Estimated rent
Home value
$289,700
$269,000 - $313,000
$2,359/mo
Zestimate® history
Loading...
Owner options
Explore your selling options
What's special
This spacious home offers three finished levels of living in Pittsburgh's popular Greenfield neighborhood. Beyond the covered front porch lies a traditional foyer, complete with high ceilings and original staircase. The main floor features a light-filled living room and decorative fireplace, open to an oversized dining room with charming built-in. A private balcony off the dining room makes for a perfect fresh-air retreat. The kitchen offers plenty of cabinetry, butcher block counter, and an adjacent pantry. The second floor opens to three of the home's generous bedrooms, full bathroom, and a walk-up staircase to the third floor. Ascend to a surprising bonus space with built-ins for a library or sitting area, just outside the home's 4th spacious bedroom. Laundry and a powder room complete the dry basement with walk-out access to a brick patio ready to customize and enjoy. New roof in 2021, new water heater, and a short distance to Squirrel Hill, public parks, 376, and the Waterfront!
Zillow last checked: 8 hours ago
Listing updated: September 15, 2023 at 01:55pm
Listed by:
Adam Cannon 412-939-7000,
PIATT SOTHEBY'S INTERNATIONAL REALTY
Bought with:
Joseph Howard
COLDWELL BANKER REALTY
Source: WPMLS,MLS#: 1610736 Originating MLS: West Penn Multi-List
Originating MLS: West Penn Multi-List
Facts & features
Interior
Bedrooms & bathrooms
- Bedrooms: 4
- Bathrooms: 2
- Full bathrooms: 1
- 1/2 bathrooms: 1
Primary bedroom
- Level: Upper
- Dimensions: 16x14
Bedroom 2
- Level: Upper
- Dimensions: 17x10
Bedroom 3
- Level: Upper
- Dimensions: 12x10
Bedroom 4
- Level: Upper
- Dimensions: 15x10
Bonus room
- Level: Upper
- Dimensions: 17x14
Dining room
- Level: Main
- Dimensions: 16x13
Entry foyer
- Level: Main
- Dimensions: 19x9
Kitchen
- Level: Main
- Dimensions: 13x10
Living room
- Level: Main
- Dimensions: 16x10
Heating
- Forced Air, Gas
Cooling
- Wall/Window Unit(s)
Appliances
- Included: Some Gas Appliances, Dryer, Dishwasher, Microwave, Refrigerator, Stove, Washer
Features
- Kitchen Island, Pantry, Window Treatments
- Flooring: Hardwood, Other, Vinyl
- Windows: Multi Pane, Window Treatments
- Basement: Unfinished,Walk-Out Access
- Number of fireplaces: 1
- Fireplace features: Decorative
Interior area
- Total structure area: 1,936
- Total interior livable area: 1,936 sqft
Property
Parking
- Total spaces: 2
- Parking features: On Street
- Has uncovered spaces: Yes
Features
- Levels: Three Or More
- Stories: 3
- Pool features: None
Lot
- Size: 1,860 sqft
- Dimensions: 25 x 77 x 27 x 70
Details
- Parcel number: 0088E00102000000
Construction
Type & style
- Home type: SingleFamily
- Architectural style: Colonial,Three Story
- Property subtype: Single Family Residence
Materials
- Frame
- Roof: Composition
Condition
- Resale
- Year built: 1911
Utilities & green energy
- Sewer: Public Sewer
- Water: Public
Community & neighborhood
Community
- Community features: Public Transportation
Location
- Region: Pittsburgh
Price history
| Date | Event | Price |
|---|---|---|
| 9/15/2023 | Sold | $264,000-1.9%$136/sqft |
Source: | ||
| 8/6/2023 | Contingent | $269,000$139/sqft |
Source: | ||
| 7/15/2023 | Price change | $269,000-3.9%$139/sqft |
Source: | ||
| 6/16/2023 | Listed for sale | $280,000+12%$145/sqft |
Source: | ||
| 9/21/2021 | Sold | $250,000$129/sqft |
Source: | ||
Public tax history
| Year | Property taxes | Tax assessment |
|---|---|---|
| 2025 | $3,005 +226.1% | $122,100 +205.3% |
| 2024 | $922 +785.6% | $40,000 +81.8% |
| 2023 | $104 | $22,000 |
Find assessor info on the county website
Neighborhood: Greenfield
Nearby schools
GreatSchools rating
- 6/10Pittsburgh Greenfield K-8Grades: PK-8Distance: 0.8 mi
- 4/10Pittsburgh Allderdice High SchoolGrades: 9-12Distance: 0.9 mi
- 8/10Pittsburgh Science And Technology Academy 6-12Grades: PK,6-12Distance: 2.1 mi
Schools provided by the listing agent
- District: Pittsburgh
Source: WPMLS. This data may not be complete. We recommend contacting the local school district to confirm school assignments for this home.
Get pre-qualified for a loan
At Zillow Home Loans, we can pre-qualify you in as little as 5 minutes with no impact to your credit score.An equal housing lender. NMLS #10287.
