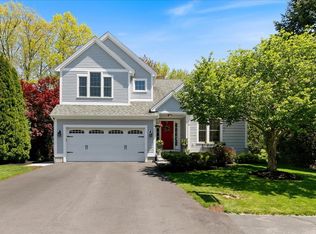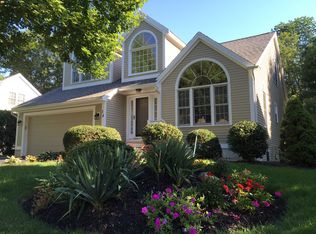3D Tour! Bright, Sunny & Beautifully updated! Welcome Home to 38 Exeter Farms, a 3 Bedroom home (with a 4th guest bedroom) located in a picturesque neighborhood just minutes to downtown Exeter and the Seacoast Beaches! From the moment you arrive, you'll feel welcomed in by this open-concept and move-in ready home! The beautiful, updated kitchen features a large center island, granite counters, stainless appliances and a separate built-in desk and bar area, and is open to the dining area and the private deck, creating the perfect space for entertaining family and friends! The beautifully designed family room has soaring ceilings, a cozy fireplace and endless windows with natural sunlight streaming in, creating a warm and inviting space to gather for game-night or to relax with your favorite book! As you head upstairs, youâll discover the master En-Suite with a big walk-in closet and private bathroom, along with two more spacious bedrooms plus a 2nd floor laundry room! And thereâs more! The walkout lower-level has over 900 Sq/Ft of finished living space, with a living/rec room area, a Guest Bedroom and a private 3/4 bathroom (plus a 2nd washer /dryer hook-up) - creating the ideal space for a possible in-law suite! There are also glass doors that open up to the stone patio and the private backyard! This home has it all with Central A/C, an outdoor fire-pit and shed, nearby trails, parks and tennis courts in the SAU16 School System - all for under $500K! Could this be "The One"?
This property is off market, which means it's not currently listed for sale or rent on Zillow. This may be different from what's available on other websites or public sources.

