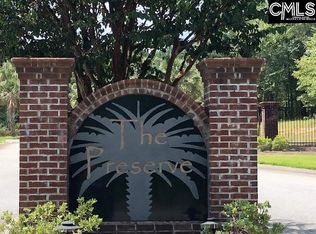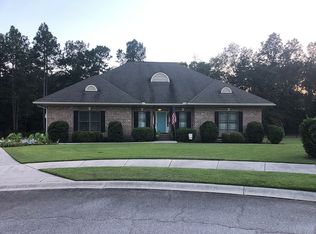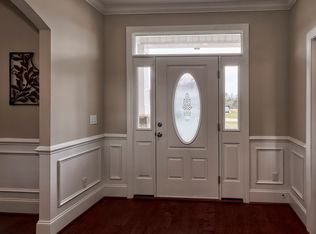THE YORKSHIRE H6 - BRAND NEW FLOOR PLAN!!! Home features 5BR/3.5BA, additional upstairs room for 6th BR/media/office/playroom/man cave, Nine foot ceilings downstairs, DR, extensive molding, hardwoods, tile, Kitchen w/large bar/island, open to great room, his & her walk-ins, sep. tiled shower, garden tub, large laundry down, Master Down, 4BR up. Green Smart home to save you $; home automation, music port with two speakers in kitchen, sod & irrigation (sides and 20 ft off back corners of house). Plan is new, so there are no photos currently available. The garage will be side loaded and not front loaded as shown in renderings.
This property is off market, which means it's not currently listed for sale or rent on Zillow. This may be different from what's available on other websites or public sources.


