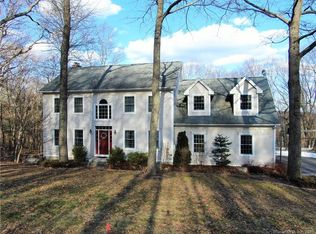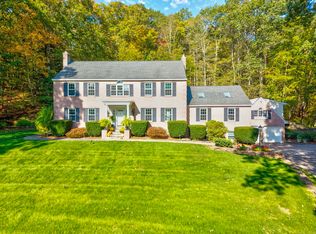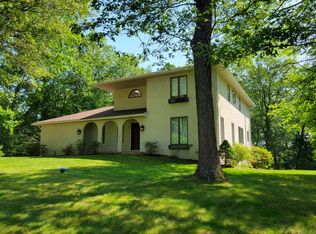PRICE REDUCTION Sellers are motivated and have reduced price on this stunner. Some updates have taken place and rooms that were previously shown are now stripped of wallpaper and have been professionally painted. Meticulous 4 bedroom 3.1 bath contemporary is a must see. This property is set at the end of a cul de sac with ample privacy. The main level features a beautiful kitchen equipped with all Viking appliances, beautiful cabinetry and open to the family room full of natural light. This level also presents a large dining room, powder room, and living room with vaulted ceiling, pocket doors, new skylights with wood burning fireplace, propane conversion an option. The master bedroom also located on the main level has en suite and walk in closet with California Closet organization. The upper level features 3 more bedrooms and two full baths. The lower level features a fantastic laundry room with new Speed Queen washer and dryer along with kitchen area and another spacious room which could be used as a office, or workout room. Access from the two car garage is on this level as well. Updates galore with a new roof installed in 2017, Lenox Propane HVAC and new water heater installed in 2013, Leaf Guard Gutter system and 4 new Anderson sliding glass doors installed 2019. This home has been impeccably maintained. This property is easily accessible to I-384. Enjoy country living at its best, with the convenience of everyday life at your fingertips.
This property is off market, which means it's not currently listed for sale or rent on Zillow. This may be different from what's available on other websites or public sources.


