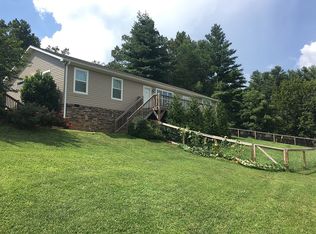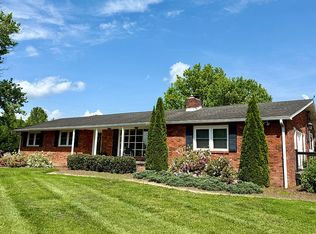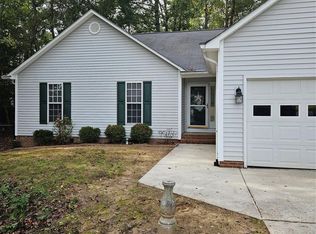New Construction! Last home built in desirable quiet neighborhood located in the Cane Creek Valley within 20 minutes of Downtown Asheville and convenient to South Asheville. This is a new Craftsman Style Home on a full basement located in an established, quiet neighborhood off of Cane Creek Road. Easy access to grocery stores, library, dining, bank, the Cane Creek Community Pool, and Post Office. In the Reynolds School District.
1560 finished square feet upstairs plus a basement full of possibilities. The lower level has been plumbed for a third bath/shower room. In addition, 3 windows offer views of the forested backyard and allow outside light to add to the ambience. Double walk out glass doors provide light and encourage outdoor activities. No need to move to a larger home when you can customize the 1560 SF downstairs to perfectly meet your needs.
Active
$525,000
38 Enochs Way, Fletcher, NC 28732
3beds
1,560sqft
Est.:
Modular
Built in 2023
0.76 Acres Lot
$-- Zestimate®
$337/sqft
$25/mo HOA
What's special
Full basementCraftsman style home
- 382 days |
- 143 |
- 5 |
Zillow last checked: 8 hours ago
Listing updated: October 14, 2025 at 08:16am
Listing Provided by:
Lisa Maloney lisamaloney1959@gmail.com,
AVL Living LLC
Source: Canopy MLS as distributed by MLS GRID,MLS#: 4173857
Tour with a local agent
Facts & features
Interior
Bedrooms & bathrooms
- Bedrooms: 3
- Bathrooms: 2
- Full bathrooms: 2
- Main level bedrooms: 3
Primary bedroom
- Features: Ceiling Fan(s), Walk-In Closet(s)
- Level: Main
- Area: 197.55 Square Feet
- Dimensions: 13' 2" X 15' 0"
Bedroom s
- Features: Walk-In Closet(s)
- Level: Main
- Area: 165 Square Feet
- Dimensions: 11' 0" X 15' 0"
Bedroom s
- Level: Main
- Area: 165 Square Feet
- Dimensions: 11' 0" X 15' 0"
Heating
- Heat Pump
Cooling
- Heat Pump
Appliances
- Included: Dishwasher, Electric Range, Refrigerator with Ice Maker
- Laundry: Electric Dryer Hookup, Utility Room, Main Level, Washer Hookup
Features
- Breakfast Bar, Built-in Features, Soaking Tub, Open Floorplan, Walk-In Closet(s)
- Flooring: Carpet, Vinyl
- Doors: Insulated Door(s), Sliding Doors
- Basement: Bath/Stubbed,Daylight,Full,Interior Entry,Unfinished,Walk-Out Access,Walk-Up Access
Interior area
- Total structure area: 1,560
- Total interior livable area: 1,560 sqft
- Finished area above ground: 1,560
- Finished area below ground: 0
Property
Parking
- Parking features: Driveway
- Has uncovered spaces: Yes
- Details: Driveway is designed for 3 cars
Accessibility
- Accessibility features: Two or More Access Exits
Features
- Levels: One
- Stories: 1
- Patio & porch: Deck, Front Porch, Patio
Lot
- Size: 0.76 Acres
- Features: Sloped
Details
- Parcel number: 968504679500000
- Zoning: OU
- Special conditions: Standard
Construction
Type & style
- Home type: SingleFamily
- Architectural style: Ranch
- Property subtype: Modular
Materials
- Vinyl
Condition
- New construction: Yes
- Year built: 2023
Details
- Builder name: Norris Homes
Utilities & green energy
- Sewer: Septic Installed
- Water: City
- Utilities for property: Cable Available, Electricity Connected
Community & HOA
Community
- Security: Carbon Monoxide Detector(s), Smoke Detector(s)
- Subdivision: Enochs Way
HOA
- Has HOA: Yes
- HOA fee: $300 annually
Location
- Region: Fletcher
- Elevation: 2000 Feet
Financial & listing details
- Price per square foot: $337/sqft
- Tax assessed value: $288,800
- Annual tax amount: $1,957
- Date on market: 11/27/2024
- Cumulative days on market: 381 days
- Listing terms: Cash,Conventional
- Electric utility on property: Yes
- Road surface type: Asphalt, Paved
Estimated market value
Not available
Estimated sales range
Not available
$2,439/mo
Price history
Price history
| Date | Event | Price |
|---|---|---|
| 11/27/2024 | Listed for sale | $525,000+4%$337/sqft |
Source: | ||
| 8/27/2024 | Listing removed | -- |
Source: Owner Report a problem | ||
| 1/22/2024 | Listed for sale | $505,000+53.5%$324/sqft |
Source: Owner Report a problem | ||
| 5/1/2021 | Listing removed | -- |
Source: | ||
| 1/27/2021 | Price change | $329,000+10%$211/sqft |
Source: | ||
Public tax history
Public tax history
| Year | Property taxes | Tax assessment |
|---|---|---|
| 2024 | $1,957 +481.9% | $288,800 +452.2% |
| 2023 | $336 +1.6% | $52,300 |
| 2022 | $331 | $52,300 |
Find assessor info on the county website
BuyAbility℠ payment
Est. payment
$2,981/mo
Principal & interest
$2544
Property taxes
$228
Other costs
$209
Climate risks
Neighborhood: 28732
Nearby schools
GreatSchools rating
- 7/10Fairview ElementaryGrades: K-5Distance: 1.7 mi
- 7/10Cane Creek MiddleGrades: 6-8Distance: 1.4 mi
- 7/10A C Reynolds HighGrades: PK,9-12Distance: 4.4 mi
Schools provided by the listing agent
- Elementary: Fairview
- Middle: Cane Creek
- High: AC Reynolds
Source: Canopy MLS as distributed by MLS GRID. This data may not be complete. We recommend contacting the local school district to confirm school assignments for this home.
- Loading
- Loading





