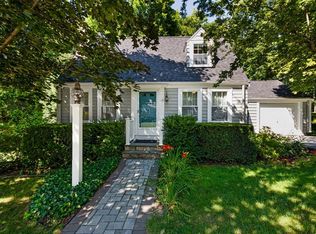Larger than it appears picture perfect classic New England style Cape! First floor boasts an updated ss and granite Kitchen, half bath and a formal Dining Room with beautiful built-ins and a bow window providing pretty views to the private rear yard. A front to back fireplaced Living Room with a French door leads to a bright and pleasant seasonal Sun Room opening to the deck and a grassy level play area. (Rear lot extends up the hill well past the level shed/swing set area). Spacious bedrooms on the 2nd floor are joined by an ample sized center hall with unusually large extra closet and attic storage. The LL offers a newly renovated finished room, perfect as a play/rec rm or exercise space. Gleaming hardwood flrs throughout the main levels and a one car garage add to the many bonuses of this attractive home. All this in a superb location, just 3 blocks to the sought after Muraco Elementary School and the Fells Reservation with its miles of hiking and running trails! Don't wait!
This property is off market, which means it's not currently listed for sale or rent on Zillow. This may be different from what's available on other websites or public sources.
