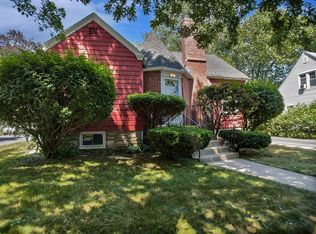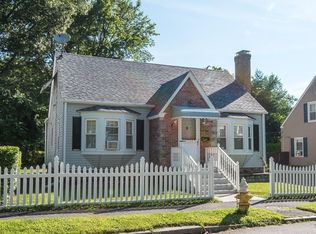Sold for $365,000 on 05/16/24
$365,000
38 Englewood Ave, Worcester, MA 01603
3beds
1,152sqft
Single Family Residence
Built in 1946
5,400 Square Feet Lot
$393,300 Zestimate®
$317/sqft
$3,095 Estimated rent
Home value
$393,300
$362,000 - $429,000
$3,095/mo
Zestimate® history
Loading...
Owner options
Explore your selling options
What's special
Cute as a button brick faced cape. The living room boasts a fireplace, hardwoods and a picture window. The large dining room is perfect for gatherings and also has hardwoods and another picture window where sunlight streams through. The bright white kitchen leads to the large sunroom great for your morning coffee or after dinner libation. The quaint and level backyard offers a great place to plant a garden or create a patio. White vinyl siding surrounds the three other sides of the home offering easy upkeep. The 1st level bedroom has been used as a den and does have a closet .Two other large bedrooms are on the second level and offer great closet space and access to attic storage. There is a half bath (pedestal sink) on the 1st floor and a full bath on the second floor! This home was lovingly cared for and is now waiting for the new owner(s) to make it their home. Heating system is updated ,some windows are updated. Roof-older but not leaking. Electric is fuses.
Zillow last checked: 8 hours ago
Listing updated: May 17, 2024 at 06:56am
Listed by:
Kim McCrohon 508-769-2557,
Coldwell Banker Realty - Worcester 508-795-7500
Bought with:
The Icon Group
Keller Williams Pinnacle Central
Source: MLS PIN,MLS#: 73216119
Facts & features
Interior
Bedrooms & bathrooms
- Bedrooms: 3
- Bathrooms: 2
- Full bathrooms: 1
- 1/2 bathrooms: 1
Primary bedroom
- Features: Flooring - Hardwood
- Level: Second
Bedroom 2
- Features: Flooring - Hardwood
- Level: Second
Bedroom 3
- Features: Flooring - Hardwood, Flooring - Wall to Wall Carpet
- Level: First
Primary bathroom
- Features: No
Bathroom 1
- Features: Bathroom - Half
- Level: First
Bathroom 2
- Features: Bathroom - Full
- Level: Second
Dining room
- Features: Flooring - Hardwood, Window(s) - Picture
- Level: First
Kitchen
- Features: Flooring - Laminate
- Level: First
Living room
- Features: Flooring - Hardwood, Window(s) - Picture
- Level: First
Heating
- Steam, Oil
Cooling
- Window Unit(s)
Appliances
- Laundry: In Basement
Features
- Sun Room
- Flooring: Vinyl, Carpet, Hardwood
- Basement: Full,Interior Entry,Bulkhead,Unfinished
- Number of fireplaces: 1
- Fireplace features: Living Room
Interior area
- Total structure area: 1,152
- Total interior livable area: 1,152 sqft
Property
Parking
- Total spaces: 2
- Parking features: Paved Drive, Off Street
- Uncovered spaces: 2
Features
- Patio & porch: Porch - Enclosed
- Exterior features: Porch - Enclosed
Lot
- Size: 5,400 sqft
- Features: Level
Details
- Parcel number: M:14 B:013 L:00033,1775893
- Zoning: RL-7
Construction
Type & style
- Home type: SingleFamily
- Architectural style: Cape
- Property subtype: Single Family Residence
Materials
- Frame
- Foundation: Other
- Roof: Shingle
Condition
- Year built: 1946
Utilities & green energy
- Electric: Fuses
- Sewer: Public Sewer
- Water: Public
Community & neighborhood
Community
- Community features: Public Transportation, Shopping
Location
- Region: Worcester
Price history
| Date | Event | Price |
|---|---|---|
| 5/16/2024 | Sold | $365,000+4.3%$317/sqft |
Source: MLS PIN #73216119 | ||
| 4/2/2024 | Contingent | $349,900$304/sqft |
Source: MLS PIN #73216119 | ||
| 3/25/2024 | Listed for sale | $349,900$304/sqft |
Source: MLS PIN #73216119 | ||
Public tax history
| Year | Property taxes | Tax assessment |
|---|---|---|
| 2025 | $3,936 +2.2% | $298,400 +6.6% |
| 2024 | $3,850 +4% | $280,000 +8.5% |
| 2023 | $3,701 +8.7% | $258,100 +15.3% |
Find assessor info on the county website
Neighborhood: 01603
Nearby schools
GreatSchools rating
- 3/10Columbus Park Preparatory AcademyGrades: PK-6Distance: 0.3 mi
- 4/10University Pk Campus SchoolGrades: 7-12Distance: 0.8 mi
- 4/10Chandler Magnet SchoolGrades: PK-6Distance: 1.1 mi
Get a cash offer in 3 minutes
Find out how much your home could sell for in as little as 3 minutes with a no-obligation cash offer.
Estimated market value
$393,300
Get a cash offer in 3 minutes
Find out how much your home could sell for in as little as 3 minutes with a no-obligation cash offer.
Estimated market value
$393,300

