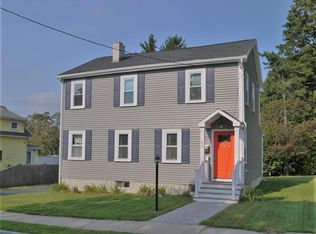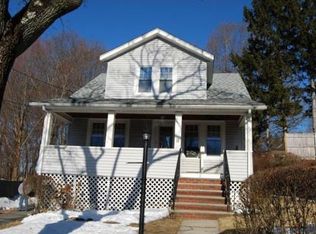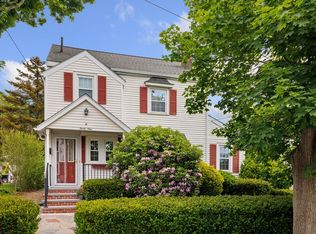Sold for $550,000 on 04/11/23
$550,000
38 Endicott Rd, Stoneham, MA 02180
2beds
1,294sqft
Single Family Residence
Built in 1931
5,998 Square Feet Lot
$694,300 Zestimate®
$425/sqft
$3,273 Estimated rent
Home value
$694,300
$660,000 - $736,000
$3,273/mo
Zestimate® history
Loading...
Owner options
Explore your selling options
What's special
Welcome to 38 Endicott Rd. in Stoneham located on a large corner lot. This charming Colonial is a fixer-upper that needs some TLC to bring it back to its full potential. The home boasts two spacious bedrooms and two bathrooms, fireplaced living room, open kitchen/dining area and family room with slider that lead to the back. Hardwood floors and natural woodwork throughout. 2nd floor landing offers an area for a home office. This is incredible opportunity for those looking to put their own personal touch on their living space. With some creativity you can transform this house into the home of your dreams and own a piece of Stoneham. Just 10 miles North of Boston, Stoneham is home to the Stone Zoo and Spot Pond with hiking and biking trails to enjoy. Minutes to route 93 & 95 and easy access to Melrose, Malden and the commuter rail located ail in Wakefield! Open Houses Saturday and Sunday 12-2.
Zillow last checked: 8 hours ago
Listing updated: April 11, 2023 at 12:07pm
Listed by:
Team Pratt 877-481-5544,
RE/MAX On the Charles 781-894-1882,
Darleen Pratt 617-448-7894
Bought with:
Amy Kirsch
Leading Edge Real Estate
Source: MLS PIN,MLS#: 73090281
Facts & features
Interior
Bedrooms & bathrooms
- Bedrooms: 2
- Bathrooms: 2
- Full bathrooms: 2
Primary bedroom
- Level: Second
- Area: 187
- Dimensions: 17 x 11
Bedroom 2
- Level: Second
- Area: 144
- Dimensions: 12 x 12
Dining room
- Features: Flooring - Hardwood, Window(s) - Bay/Bow/Box
- Level: First
- Area: 144
- Dimensions: 12 x 12
Family room
- Level: First
- Area: 165
- Dimensions: 15 x 11
Kitchen
- Level: First
- Area: 198
- Dimensions: 18 x 11
Living room
- Features: Bathroom - Full, Flooring - Hardwood
- Level: First
- Area: 165
- Dimensions: 15 x 11
Heating
- Steam, Oil
Cooling
- Ductless
Appliances
- Laundry: In Basement
Features
- Flooring: Hardwood
- Doors: Insulated Doors, Storm Door(s), French Doors
- Windows: Insulated Windows
- Basement: Full,Walk-Out Access,Garage Access,Concrete
- Number of fireplaces: 1
- Fireplace features: Living Room
Interior area
- Total structure area: 1,294
- Total interior livable area: 1,294 sqft
Property
Parking
- Total spaces: 2
- Parking features: Attached, Garage Door Opener, Storage, Workshop in Garage, Paved Drive, Off Street, Paved
- Attached garage spaces: 1
- Uncovered spaces: 1
Features
- Patio & porch: Deck
- Exterior features: Deck, Rain Gutters
Lot
- Size: 5,998 sqft
- Features: Corner Lot, Level
Details
- Parcel number: M:11 B:000 L:337,769396
- Zoning: RA
Construction
Type & style
- Home type: SingleFamily
- Architectural style: Colonial
- Property subtype: Single Family Residence
Materials
- Frame, Stone
- Foundation: Block
- Roof: Shingle
Condition
- Year built: 1931
Utilities & green energy
- Electric: 100 Amp Service
- Sewer: Public Sewer
- Water: Public
- Utilities for property: for Electric Range, for Electric Oven
Community & neighborhood
Community
- Community features: Public Transportation, Shopping, Park, Walk/Jog Trails, Highway Access
Location
- Region: Stoneham
Other
Other facts
- Road surface type: Paved
Price history
| Date | Event | Price |
|---|---|---|
| 4/11/2023 | Sold | $550,000+12.3%$425/sqft |
Source: MLS PIN #73090281 Report a problem | ||
| 3/22/2023 | Listed for sale | $489,900+32.4%$379/sqft |
Source: MLS PIN #73090281 Report a problem | ||
| 4/29/2011 | Sold | $370,000-4.6%$286/sqft |
Source: Public Record Report a problem | ||
| 2/24/2011 | Listed for sale | $387,800+86.2%$300/sqft |
Source: Carolyn E. Lassiter #71190516 Report a problem | ||
| 6/19/1998 | Sold | $208,250+34.8%$161/sqft |
Source: Public Record Report a problem | ||
Public tax history
| Year | Property taxes | Tax assessment |
|---|---|---|
| 2025 | $6,749 +3.2% | $659,700 +6.9% |
| 2024 | $6,537 +2.6% | $617,300 +7.6% |
| 2023 | $6,370 +15.3% | $573,900 +8.2% |
Find assessor info on the county website
Neighborhood: 02180
Nearby schools
GreatSchools rating
- 7/10Stoneham Middle SchoolGrades: 5-8Distance: 0.4 mi
- 6/10Stoneham High SchoolGrades: 9-12Distance: 1.3 mi
- 6/10Robin Hood Elementary SchoolGrades: PK-4Distance: 0.6 mi
Get a cash offer in 3 minutes
Find out how much your home could sell for in as little as 3 minutes with a no-obligation cash offer.
Estimated market value
$694,300
Get a cash offer in 3 minutes
Find out how much your home could sell for in as little as 3 minutes with a no-obligation cash offer.
Estimated market value
$694,300


