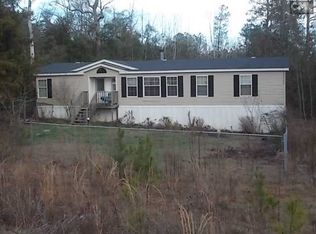Sold for $460,000 on 03/15/23
$460,000
38 Emery Hill Rd, Elgin, SC 29045
5beds
3,393sqft
SingleFamily
Built in 2020
0.5 Acres Lot
$488,800 Zestimate®
$136/sqft
$2,688 Estimated rent
Home value
$488,800
$459,000 - $518,000
$2,688/mo
Zestimate® history
Loading...
Owner options
Explore your selling options
What's special
The Wakefield home plan, from established builder Essex Homes, in the prestigious Haigs Creek community! There is a formal living room, with a bay window, giving you that extra space, perfect for a desk. Beautiful formal dining room with molding and trim. Luxury vinyl plank hardwood throughout downstairs living areas, extending onto the oak boxed stairs. The kitchen includes an island, quartz countertops, butler's pantry with large walk-in pantry. Upstairs boasts 4 bedrooms, plus a huge Bonus room. The Owners Suite boasts a huge walk-in closet, tiled bathroom with separate garden tub and walk-in shower, quartz countertop, double vanity. Bonus room would be a great hangout, movie or 2nd family room. This home has both city water and well water so yay for utility savings! HOT TUB CONVEYS WITH SALE! BRING ALL OFFERS!
Facts & features
Interior
Bedrooms & bathrooms
- Bedrooms: 5
- Bathrooms: 3
- Full bathrooms: 3
- Main level bathrooms: 1
Heating
- Gas
Cooling
- Central
Appliances
- Included: Dishwasher, Microwave, Refrigerator
Features
- Flooring: Tile, Concrete, Laminate
Interior area
- Total interior livable area: 3,393 sqft
Property
Parking
- Total spaces: 2
- Parking features: Garage - Attached
Features
- Exterior features: Vinyl, Brick
Lot
- Size: 0.50 Acres
Details
- Parcel number: 3490308039SJI
Construction
Type & style
- Home type: SingleFamily
- Architectural style: Traditional
Materials
- Roof: Composition
Condition
- New Construction
- Year built: 2020
Utilities & green energy
- Sewer: Septic Tank
- Water: Public
Community & neighborhood
Location
- Region: Elgin
HOA & financial
HOA
- Has HOA: Yes
- HOA fee: $6 monthly
Other
Other facts
- WaterSource: Public
- Flooring: Tile, Laminate, Concrete
- Sewer: Septic Tank
- RoadSurfaceType: Paved
- NewConstructionYN: true
- FireplaceYN: true
- GarageYN: true
- AttachedGarageYN: true
- HeatingYN: true
- CoolingYN: true
- FoundationDetails: Slab
- FireplacesTotal: 1
- PropertyCondition: New Construction
- ArchitecturalStyle: Traditional
- MainLevelBathrooms: 1
- Cooling: Central Air
- ConstructionMaterials: Vinyl, Brick-Partial-AbvFound
- ParkingFeatures: Garage Attached
- RoomMasterBedroomLevel: Second
- RoomBedroom2Level: Second
- RoomBedroom3Level: Main
- RoomDiningRoomLevel: Main
- RoomLivingRoomLevel: Main
- Heating: Gas 1st Lvl, Gas 2nd Lvl
- MlsStatus: Active
- Road surface type: Paved
Price history
| Date | Event | Price |
|---|---|---|
| 3/15/2023 | Sold | $460,000+0.2%$136/sqft |
Source: Public Record Report a problem | ||
| 1/6/2023 | Listed for sale | $459,000+38.1%$135/sqft |
Source: | ||
| 6/25/2020 | Sold | $332,477+0%$98/sqft |
Source: Public Record Report a problem | ||
| 5/17/2020 | Price change | $332,407+0.2%$98/sqft |
Source: Stanley Martin Homes Report a problem | ||
| 4/28/2020 | Price change | $331,907+0.8%$98/sqft |
Source: Essex Homes Report a problem | ||
Public tax history
| Year | Property taxes | Tax assessment |
|---|---|---|
| 2024 | $2,660 +34% | $460,200 |
| 2023 | $1,985 +4.5% | $460,200 +38.9% |
| 2022 | $1,899 +1% | $331,400 |
Find assessor info on the county website
Neighborhood: 29045
Nearby schools
GreatSchools rating
- 5/10Geiger Elementary SchoolGrades: PK-6Distance: 6.3 mi
- 5/10Fairfield Middle SchoolGrades: 7-8Distance: 16.7 mi
- 4/10Fairfield Central High SchoolGrades: 9-12Distance: 15.2 mi
Schools provided by the listing agent
- Elementary: Dobys Mill
- Middle: Stover
- High: Lugoff-Elgin
- District: Kershaw County
Source: The MLS. This data may not be complete. We recommend contacting the local school district to confirm school assignments for this home.
Get a cash offer in 3 minutes
Find out how much your home could sell for in as little as 3 minutes with a no-obligation cash offer.
Estimated market value
$488,800
Get a cash offer in 3 minutes
Find out how much your home could sell for in as little as 3 minutes with a no-obligation cash offer.
Estimated market value
$488,800
