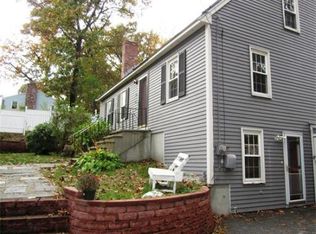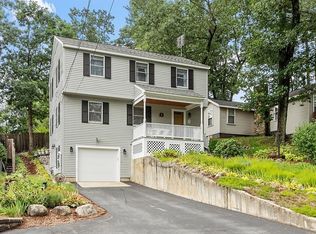Sold for $660,000
$660,000
38 Elm Rd, Westford, MA 01886
3beds
2,452sqft
Single Family Residence
Built in 1935
0.34 Acres Lot
$762,900 Zestimate®
$269/sqft
$3,870 Estimated rent
Home value
$762,900
$717,000 - $816,000
$3,870/mo
Zestimate® history
Loading...
Owner options
Explore your selling options
What's special
An incredible opportunity to own property near Lake Nabnasset! This Garrison style home offers tons of potential and it’s just a two-minute stroll to the lake, beach, and playground! With 3 bedrooms and the added charm of a large farmers porch, this home has plenty of space and awaits your creative touch. A large gas-fireplaced living room has a built-in bar and slider to a large back deck; a great place for gathering! The dining room has beautiful hardwood floors, wood stove, and rustic beamed ceiling. The kitchen has a gas stove, ample cabinetry, and sliders to the back deck, handy for backyard entertaining. 1st floor full bath, home office, and laundry are added conveniences. Upstairs you will find the large primary bedroom, 2 additional good-sized bedrooms and a bonus room currently being used as 4th bedroom and a full bath. Not far from major commuting routes, conservation land, and shopping. Be sure to visit this home, you will be glad you did!
Zillow last checked: 8 hours ago
Listing updated: April 01, 2024 at 08:15am
Listed by:
The Laura Baliestiero Team 508-864-6011,
Coldwell Banker Realty - Concord 978-369-1000
Bought with:
Brandon Cannata
Westford Real Estate, Inc.
Source: MLS PIN,MLS#: 73172193
Facts & features
Interior
Bedrooms & bathrooms
- Bedrooms: 3
- Bathrooms: 2
- Full bathrooms: 2
Primary bedroom
- Features: Closet, Flooring - Wall to Wall Carpet, Recessed Lighting
- Level: Second
- Area: 325
- Dimensions: 25 x 13
Bedroom 2
- Features: Closet, Flooring - Wall to Wall Carpet, Recessed Lighting
- Level: Second
- Area: 187
- Dimensions: 17 x 11
Bedroom 3
- Features: Closet, Flooring - Wall to Wall Carpet, Lighting - Overhead
- Level: Second
- Area: 110
- Dimensions: 10 x 11
Primary bathroom
- Features: No
Bathroom 1
- Features: Bathroom - Full, Bathroom - With Tub & Shower, Flooring - Stone/Ceramic Tile, Lighting - Sconce, Lighting - Overhead
- Level: First
- Area: 64
- Dimensions: 8 x 8
Bathroom 2
- Features: Bathroom - Full, Bathroom - With Shower Stall, Closet - Linen, Flooring - Laminate, Lighting - Sconce, Lighting - Overhead
- Level: Second
- Area: 72
- Dimensions: 8 x 9
Dining room
- Features: Wood / Coal / Pellet Stove, Ceiling Fan(s), Beamed Ceilings, Flooring - Hardwood, Exterior Access, Recessed Lighting
- Level: First
- Area: 280
- Dimensions: 14 x 20
Kitchen
- Features: Flooring - Stone/Ceramic Tile, Deck - Exterior, Exterior Access, Recessed Lighting, Slider, Gas Stove
- Level: First
- Area: 112
- Dimensions: 14 x 8
Living room
- Features: Flooring - Stone/Ceramic Tile, Flooring - Wall to Wall Carpet, Deck - Exterior, Exterior Access, Recessed Lighting, Slider, Lighting - Sconce
- Level: Main,First
- Area: 621
- Dimensions: 27 x 23
Office
- Features: Closet, Flooring - Wall to Wall Carpet
- Level: First
- Area: 99
- Dimensions: 11 x 9
Heating
- Forced Air, Natural Gas
Cooling
- Central Air
Appliances
- Included: Gas Water Heater, Range, Dishwasher, Refrigerator
- Laundry: Flooring - Laminate, Lighting - Overhead, First Floor
Features
- Closet, Lighting - Overhead, Home Office, Bonus Room, Wet Bar
- Flooring: Wood, Tile, Vinyl, Carpet, Flooring - Wall to Wall Carpet
- Basement: Partial,Bulkhead,Unfinished
- Number of fireplaces: 1
- Fireplace features: Living Room
Interior area
- Total structure area: 2,452
- Total interior livable area: 2,452 sqft
Property
Parking
- Total spaces: 6
- Parking features: Off Street
- Uncovered spaces: 6
Features
- Patio & porch: Porch, Deck
- Exterior features: Porch, Deck
- Waterfront features: Lake/Pond, 1/10 to 3/10 To Beach
Lot
- Size: 0.34 Acres
- Features: Corner Lot, Level
Details
- Parcel number: M:0073.0 P:0131 S:0000,877796
- Zoning: RB
Construction
Type & style
- Home type: SingleFamily
- Architectural style: Garrison
- Property subtype: Single Family Residence
Materials
- Frame
- Foundation: Concrete Perimeter
- Roof: Shingle
Condition
- Year built: 1935
Utilities & green energy
- Electric: Circuit Breakers
- Sewer: Private Sewer
- Water: Public
- Utilities for property: for Gas Range
Community & neighborhood
Community
- Community features: Public Transportation, Shopping, Park, Walk/Jog Trails, Medical Facility, House of Worship, Public School
Location
- Region: Westford
Price history
| Date | Event | Price |
|---|---|---|
| 3/29/2024 | Sold | $660,000-5.6%$269/sqft |
Source: MLS PIN #73172193 Report a problem | ||
| 1/30/2024 | Contingent | $699,000$285/sqft |
Source: MLS PIN #73172193 Report a problem | ||
| 10/19/2023 | Listed for sale | $699,000+832%$285/sqft |
Source: MLS PIN #73172193 Report a problem | ||
| 1/27/1995 | Sold | $75,000$31/sqft |
Source: Public Record Report a problem | ||
Public tax history
| Year | Property taxes | Tax assessment |
|---|---|---|
| 2025 | $8,843 | $642,200 |
| 2024 | $8,843 +2.5% | $642,200 +9.9% |
| 2023 | $8,626 +5.4% | $584,400 +18.8% |
Find assessor info on the county website
Neighborhood: 01886
Nearby schools
GreatSchools rating
- NANabnasset SchoolGrades: PK-2Distance: 0.4 mi
- 8/10Stony Brook SchoolGrades: 6-8Distance: 1.9 mi
- 10/10Westford AcademyGrades: 9-12Distance: 3.4 mi
Get a cash offer in 3 minutes
Find out how much your home could sell for in as little as 3 minutes with a no-obligation cash offer.
Estimated market value$762,900
Get a cash offer in 3 minutes
Find out how much your home could sell for in as little as 3 minutes with a no-obligation cash offer.
Estimated market value
$762,900

