A home that redefines coastal living in Milford's coveted Point Beach enclave. Use as your primary residence or as an income producing short term rental. Serenity meets seaside vibrancy with sweeping decks, pristine water views, and private beach access just steps away. Golden hours linger longer over Long Island Sound-watch sunsets, sunrises, and Point Beach fireworks from the comfort of your living room or deck. Multiple terraces and porches create effortless indoor-outdoor living, each a front-row seat to the tide's rhythm. Inside, sunlight floods an open floor plan featuring a chef's kitchen with Blue Star gas range, granite counters, and a double Corian sink-flowing naturally into a spacious dining area and a cozy gas-fireplaced living room. Outdoors, enjoy raised garden beds, a private outdoor shower, solar power (solar panels are paid off), and generator wiring-luxury with sustainability in mind. The unfinished lower level offers potential for added living space or a studio. Located in the Point Beach Improvement Association, membership optional, this home combines coastal charm with everyday convenience- minutes to Walnut Beach Boardwalk, and downtown Milford's shops and train station. 38 Elaine Road isn't just a home-it's a seaside narrative of light, air, and timeless New England elegance. A Coastal Retreat That Earns - 38 Elaine Rd, Milford: Beachside Charm Meets Lucrative Short-Term Income. Flood insurance is $700.00 for the year and is fully transferable.
For sale
$769,000
38 Elaine Road, Milford, CT 06460
3beds
1,790sqft
Est.:
Single Family Residence
Built in 1942
3,920.4 Square Feet Lot
$-- Zestimate®
$430/sqft
$-- HOA
What's special
- 111 days |
- 1,192 |
- 30 |
Zillow last checked: 8 hours ago
Listing updated: December 31, 2025 at 11:43am
Listed by:
Dallas A. Davis (203)872-2188,
Dalvis Realty 203-278-6595
Source: Smart MLS,MLS#: 24135159
Tour with a local agent
Facts & features
Interior
Bedrooms & bathrooms
- Bedrooms: 3
- Bathrooms: 2
- Full bathrooms: 2
Primary bedroom
- Features: Remodeled, Bedroom Suite, Full Bath, Walk-In Closet(s), Hardwood Floor
- Level: Upper
- Area: 426.33 Square Feet
- Dimensions: 21.2 x 20.11
Bedroom
- Features: Built-in Features, Hardwood Floor
- Level: Upper
- Area: 147 Square Feet
- Dimensions: 10.5 x 14
Bedroom
- Features: Remodeled, Hardwood Floor
- Level: Upper
- Area: 126 Square Feet
- Dimensions: 10.5 x 12
Bathroom
- Features: Remodeled, Built-in Features, Full Bath, Tub w/Shower, Tile Floor
- Level: Upper
- Area: 76.5 Square Feet
- Dimensions: 7.5 x 10.2
Dining room
- Features: Remodeled, Beamed Ceilings, Sliders, Hardwood Floor
- Level: Upper
- Area: 304.92 Square Feet
- Dimensions: 12.6 x 24.2
Kitchen
- Features: Remodeled, Beamed Ceilings, Built-in Features, Granite Counters, Pantry, Hardwood Floor
- Level: Upper
- Area: 460.35 Square Feet
- Dimensions: 13.5 x 34.1
Living room
- Features: Remodeled, Gas Log Fireplace, Fireplace, Hardwood Floor
- Level: Upper
- Area: 385.84 Square Feet
- Dimensions: 21.2 x 18.2
Heating
- Forced Air, Natural Gas
Cooling
- Central Air
Appliances
- Included: Gas Cooktop, Gas Range, Gas Water Heater, Tankless Water Heater
- Laundry: Lower Level
Features
- Open Floorplan
- Basement: Full
- Attic: None
- Number of fireplaces: 1
Interior area
- Total structure area: 1,790
- Total interior livable area: 1,790 sqft
- Finished area above ground: 1,790
Property
Parking
- Total spaces: 2
- Parking features: None, Off Street
Features
- Has view: Yes
- View description: Water
- Has water view: Yes
- Water view: Water
Lot
- Size: 3,920.4 Square Feet
- Features: Subdivided, In Flood Zone
Details
- Parcel number: 1203906
- Zoning: R5
Construction
Type & style
- Home type: SingleFamily
- Architectural style: Cape Cod,Cottage
- Property subtype: Single Family Residence
Materials
- Vinyl Siding
- Foundation: Concrete Perimeter
- Roof: Asphalt
Condition
- New construction: No
- Year built: 1942
Utilities & green energy
- Sewer: Public Sewer
- Water: Public
Community & HOA
Community
- Features: Health Club, Paddle Tennis, Shopping/Mall
- Subdivision: Point Beach
HOA
- Has HOA: No
Location
- Region: Milford
Financial & listing details
- Price per square foot: $430/sqft
- Tax assessed value: $263,920
- Annual tax amount: $7,799
- Date on market: 10/22/2025
Estimated market value
Not available
Estimated sales range
Not available
Not available
Price history
Price history
| Date | Event | Price |
|---|---|---|
| 10/24/2025 | Listed for sale | $769,000-0.8%$430/sqft |
Source: | ||
| 9/26/2025 | Listing removed | $775,000$433/sqft |
Source: | ||
| 5/6/2025 | Price change | $775,000-3%$433/sqft |
Source: | ||
| 5/3/2025 | Listed for sale | $799,000+565.8%$446/sqft |
Source: | ||
| 6/22/2001 | Sold | $120,000+3.4%$67/sqft |
Source: Public Record Report a problem | ||
Public tax history
Public tax history
| Year | Property taxes | Tax assessment |
|---|---|---|
| 2025 | $7,799 +1.4% | $263,920 |
| 2024 | $7,691 +7.3% | $263,920 |
| 2023 | $7,171 +2% | $263,920 |
Find assessor info on the county website
BuyAbility℠ payment
Est. payment
$5,372/mo
Principal & interest
$3738
Property taxes
$1365
Home insurance
$269
Climate risks
Neighborhood: 06460
Nearby schools
GreatSchools rating
- 9/10Calf Pen Meadow SchoolGrades: K-5Distance: 0.7 mi
- 6/10East Shore Middle SchoolGrades: 6-8Distance: 1.7 mi
- 7/10Joseph A. Foran High SchoolGrades: 9-12Distance: 0.9 mi
Schools provided by the listing agent
- Elementary: Calf Pen Meadow
- Middle: East Shore
- High: Joseph A. Foran
Source: Smart MLS. This data may not be complete. We recommend contacting the local school district to confirm school assignments for this home.
- Loading
- Loading
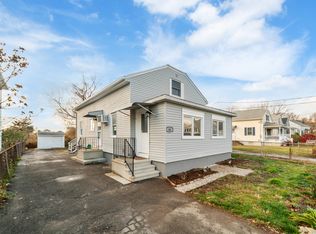
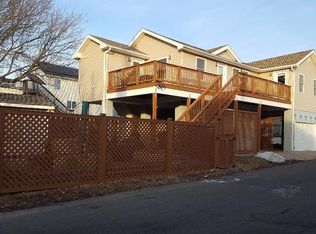
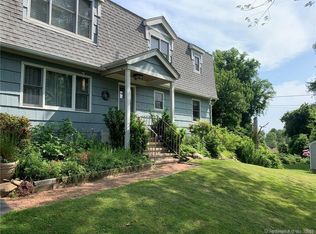

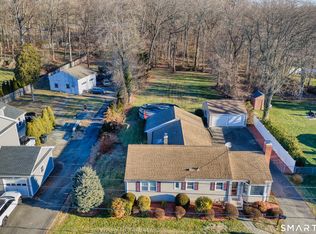
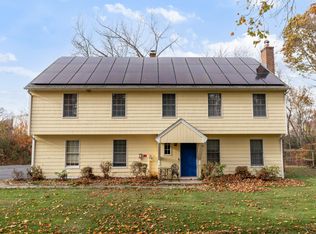
![[object Object]](https://photos.zillowstatic.com/fp/a5d88abd97f3725983dcb699308061f7-p_c.jpg)