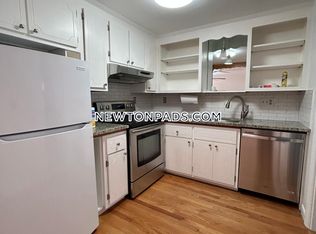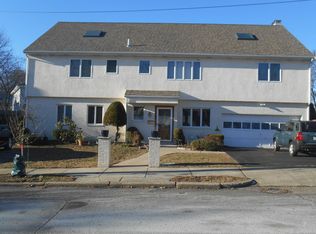Lovingly maintained expanded colonial home nestled in cul de sac in highly desirable Newton neighborhood. Quiet setting with easy access to all major routes makes commuting a breeze. Open floor plan on main floor, a variety of living spaces throughout the home, along with 5 beds/4 full baths offer lots of room to entertain, while also offering plenty of privacy for all! Updated kitchen features ample prep space open to light-filled dining room. Formal living room, office, and spacious family room providing access to level, lush backyard, complete first floor. Second floor is home to large en-suite master, a full bathroom, and two bedrooms. The living and sleeping spaces continue on airy 3rd floor, w/ two nicely-sized beds, flanking large den/game room. But wait -- there's more! Escape to your over the garage getaway, complete w/ full bath featuring steam shower! This home is a MUST SEE! For matterport tour and video please visit
This property is off market, which means it's not currently listed for sale or rent on Zillow. This may be different from what's available on other websites or public sources.

