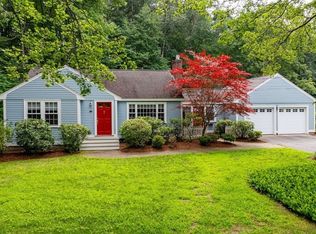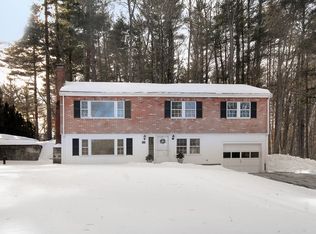Fantastic price reduction for a pre 4th of July home Sale!! Treasured traditional Cape home looking for a new family to love and enjoy! Features include an over sized living room with hardwood floors & large windows with sunny front garden views. Practical Kitchen with pantry that opens to the family room has a gas fireplace & dining area as well as custom hide away cabinets for a t.v. & hobby materials. FIRST FLOOR MASTER with nearby full sizable bath &laundry. Mudroom hallway from the garage adds ease of transition into the home. Super sized 23 X 13 foot porch with massive cathedral ceiling is the best porch you will see this spring, leading to a large level & beautifully landscaped spectacular back yard with mature plantings for easy maintenance. Plenty of storage throughout, & large basement with high ceilings and dedicated work station offer future opportunities for renovation. 2016 Heating System, Mitsubishi AC 2016, 2003 Septic system. Expansive Sprinkler system
This property is off market, which means it's not currently listed for sale or rent on Zillow. This may be different from what's available on other websites or public sources.

