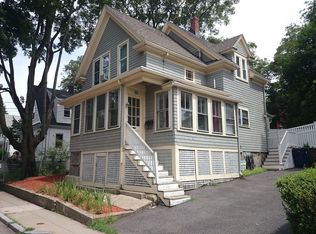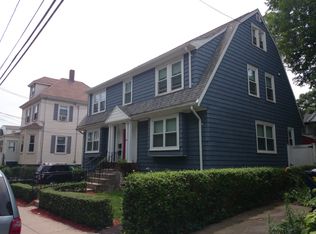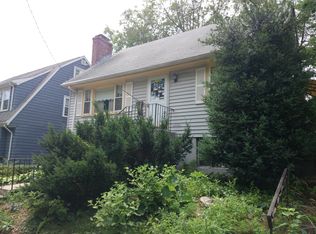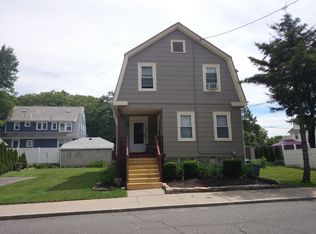HUGE PRICE REDUCTION!!! Beautifully Updated Colonial ** Kitchen & Both Baths Completely Remodeled & Many More Updates** Spacious & Welcoming Foyer ** Sunny & Bright Living Room with Pocket Doors to Formal Dining Room with Custom Built Bar/Cabinet ** Spectacular Cabinet-Packed Kitchen with Thoughtful Design ** Posh Powder Room ** TRULY AMAZING 280 sq.ft. Back Deck Ready for Entertaining or Just Relaxing at Home ** Bedrooms have Custom Container Store Closet Systems ** 3rd Bedroom Leads to Sleeping Porch ** 2nd Floor Full Bath with Soaker Tub & Glass Tile Backsplash/Shower Accents ** ABUNDENT STORAGE Throughout & in Basement ** BOSE In-Wall Whole-Home Stereo System** NEWER ROOF, FURNACE, BACK DECK & FENCING ** Upgraded Plumbing & Electrical ** CENTRAL AIR CONDITIONING ** Great Backyard Space, Too ** Welcome Home ** All This in Wonderful Location Apprx 3 miles to Legacy Place or High Street Exit of I-95 --- Sellers Say the LOVE the Suburban Life in the City!!!
This property is off market, which means it's not currently listed for sale or rent on Zillow. This may be different from what's available on other websites or public sources.



