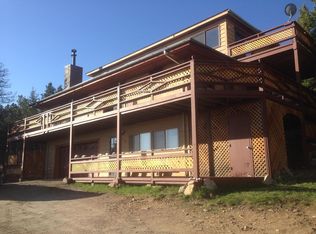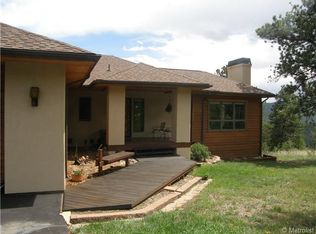Sold for $1,275,000 on 12/09/24
$1,275,000
38 Edge Cliff Place, Evergreen, CO 80439
3beds
2,757sqft
Single Family Residence
Built in 1976
2 Acres Lot
$1,244,300 Zestimate®
$462/sqft
$4,055 Estimated rent
Home value
$1,244,300
Estimated sales range
Not available
$4,055/mo
Zestimate® history
Loading...
Owner options
Explore your selling options
What's special
This is the exceptional mountain retreat you've been waiting for! Other listings have claimed to offer the best views, but this one-of-a-kind property truly delivers, leaving even long-time neighbors in awe! Taken down to the studs, this home has been completely renovated inside & out, with a custom chef’s kitchen sure to impress with double islands, exceptional appliances, & custom cabinetry, as well as new electrical, plumbing, & the add’n of a natural gas line. Additional upgrades include a forced-air furnace & central AC (a rare luxury in the foothills), tankless water heater, high-end fiberglass windows, new insulation, & concrete stucco for energy efficiency & comfort year round. The mountain contemporary design is highlighted by real marble stone wainscoting—no faux stone here!—for a touch of elegance & authenticity. The incredible sunroom with oversized windows highlighting the phenomenal rock outcroppings is a favorite space. The luxurious primary suite has an east-facing wall of windows & covered balcony offering breathtaking, panoramic sunrise & nighttime city views. Inside, you’ll find a cozy fireplace w/ a mantle of reclaimed timber from a gold mine, shiplap accent wall, dual closets, & a vaulted ceiling offering hidden storage. The spa-like primary bath completes the suite, featuring heated floors, free-standing tub & a second laundry area for the ultimate in convenience. You’ll also enjoy stunning outdoor spaces to relax or entertain that are equally impressive w/ high-end composite decks featuring sleek cable railings for unobstructed views, complemented by a no-maintenance turf yard perfect for mtn living. The outdoor kitchen, complete w/ built-in grill & beverage fridge, is ready to host family & friends in style. Generous parking space, very rare in the mtns. Situated to take advantage of the Colorado sunshine, this is an exceptional home, blending luxury, style, & the natural beauty of mountain living.
Zillow last checked: 8 hours ago
Listing updated: December 09, 2024 at 11:51am
Listed by:
Lisa Mutschler 303-507-1675 lisamrealtor@msn.com,
Expert Real Estate
Bought with:
Ali Van Westenberg, 1152755
Keller Williams Advantage Realty LLC
Source: REcolorado,MLS#: 5880132
Facts & features
Interior
Bedrooms & bathrooms
- Bedrooms: 3
- Bathrooms: 3
- Full bathrooms: 1
- 3/4 bathrooms: 1
- 1/2 bathrooms: 1
- Main level bathrooms: 2
- Main level bedrooms: 1
Primary bedroom
- Description: Vaulted; Wall Of Windows W/Increditble City/Mtnviews; Fireplace; Wall Of Closets W/Add'l Storage Above
- Level: Main
Bedroom
- Description: Bedrm2-City/Mtn Views; Large W/Built-In Wardrobes W/Organizers
- Level: Basement
Bedroom
- Description: Bedrm3-Mtn Views; Full Wall Of Closets W/Organizer
- Level: Basement
Primary bathroom
- Description: 5-Pc Bath W/Heated Floors; Free-Standing Tub; Os Shower W/Body Jets & Hand-Held Sprayer; Laundry Closet; Walk-In Closet
- Level: Main
Bathroom
- Description: Powder Bath; Custom Vanity; Touchless Toilet
- Level: Main
Bathroom
- Description: Heated Floors; Custom Double Vanity; Touchless Toilet; Oversized Custom Shower
- Level: Basement
Dining room
- Description: Open To Living Rm Providing Lots Of Space; Vaulted
- Level: Main
Family room
- Description: 3rd Living Area; Office; Playroom
- Level: Basement
Kitchen
- Description: High-End Appliances; Double Islands; Chef's Kitchen; Open Floorplan; Vaulted; Sunny Breakfast Nook W/Access To Outdoor Kitchen & Deck
- Level: Main
Living room
- Description: Open Floorplan;wall Of Windows W/Long-Distance City/Mtn Views; Modern Gas Fireplace; Vaulted
- Level: Main
Sun room
- Description: Spectacular Mtn Views; Walls Of Windows; Vaulted
- Level: Main
Heating
- Forced Air, Natural Gas
Cooling
- Central Air
Appliances
- Included: Bar Fridge, Dishwasher, Disposal, Double Oven, Dryer, Microwave, Oven, Range Hood, Refrigerator, Self Cleaning Oven, Tankless Water Heater, Washer, Wine Cooler
Features
- Built-in Features, Ceiling Fan(s), Entrance Foyer, Five Piece Bath, Granite Counters, High Ceilings, High Speed Internet, Kitchen Island, Open Floorplan, Primary Suite, Quartz Counters, Smart Thermostat, Smoke Free, Vaulted Ceiling(s), Walk-In Closet(s)
- Flooring: Carpet, Tile, Wood
- Windows: Double Pane Windows, Window Treatments
- Basement: Bath/Stubbed,Daylight,Exterior Entry,Finished,Full,Interior Entry
- Number of fireplaces: 2
- Fireplace features: Electric, Gas, Gas Log, Living Room, Master Bedroom
Interior area
- Total structure area: 2,757
- Total interior livable area: 2,757 sqft
- Finished area above ground: 1,765
- Finished area below ground: 992
Property
Parking
- Total spaces: 13
- Parking features: Heated Garage, Insulated Garage, Oversized, Garage Door Opener
- Attached garage spaces: 2
- Carport spaces: 1
- Covered spaces: 3
- Details: Off Street Spaces: 10
Features
- Levels: One
- Stories: 1
- Patio & porch: Deck, Front Porch
- Exterior features: Balcony, Barbecue, Gas Grill, Lighting, Private Yard, Rain Gutters
- Has spa: Yes
- Spa features: Spa/Hot Tub, Heated
- Has view: Yes
- View description: City, Mountain(s)
Lot
- Size: 2 Acres
- Features: Cul-De-Sac, Fire Mitigation, Foothills, Many Trees, Rock Outcropping, Secluded, Sloped
Details
- Parcel number: 196311303076
- Zoning: MR-1
- Special conditions: Standard
Construction
Type & style
- Home type: SingleFamily
- Architectural style: Mountain Contemporary
- Property subtype: Single Family Residence
Materials
- Frame, Stucco, Wood Siding
- Foundation: Concrete Perimeter
- Roof: Metal
Condition
- Updated/Remodeled
- Year built: 1976
Details
- Builder model: Effective age: 5 yrs
Utilities & green energy
- Water: Well
- Utilities for property: Electricity Connected, Internet Access (Wired)
Green energy
- Energy efficient items: Appliances, Construction, Doors, HVAC, Lighting, Thermostat, Water Heater, Windows
Community & neighborhood
Security
- Security features: Carbon Monoxide Detector(s), Smoke Detector(s)
Location
- Region: Evergreen
- Subdivision: Hyland Hills
HOA & financial
HOA
- Has HOA: Yes
- HOA fee: $35 annually
- Amenities included: Park, Playground
- Association name: Floyd Hill Area Property Owners Association
Other
Other facts
- Listing terms: 1031 Exchange,Cash,Conventional,Jumbo
- Ownership: Agent Owner
Price history
| Date | Event | Price |
|---|---|---|
| 12/9/2024 | Sold | $1,275,000+2%$462/sqft |
Source: | ||
| 11/18/2024 | Pending sale | $1,250,000$453/sqft |
Source: | ||
| 11/15/2024 | Listed for sale | $1,250,000+204.9%$453/sqft |
Source: | ||
| 7/13/2016 | Sold | $410,000$149/sqft |
Source: Public Record | ||
Public tax history
| Year | Property taxes | Tax assessment |
|---|---|---|
| 2024 | $3,582 +9.2% | $45,060 -6.5% |
| 2023 | $3,282 -0.4% | $48,200 +19.2% |
| 2022 | $3,296 | $40,430 -2.8% |
Find assessor info on the county website
Neighborhood: 80439
Nearby schools
GreatSchools rating
- 8/10King-Murphy Elementary SchoolGrades: PK-6Distance: 4.5 mi
- 2/10Clear Creek Middle SchoolGrades: 7-8Distance: 0.9 mi
- 4/10Clear Creek High SchoolGrades: 9-12Distance: 0.9 mi
Schools provided by the listing agent
- Elementary: King Murphy
- Middle: Clear Creek
- High: Clear Creek
- District: Clear Creek RE-1
Source: REcolorado. This data may not be complete. We recommend contacting the local school district to confirm school assignments for this home.

Get pre-qualified for a loan
At Zillow Home Loans, we can pre-qualify you in as little as 5 minutes with no impact to your credit score.An equal housing lender. NMLS #10287.
Sell for more on Zillow
Get a free Zillow Showcase℠ listing and you could sell for .
$1,244,300
2% more+ $24,886
With Zillow Showcase(estimated)
$1,269,186
