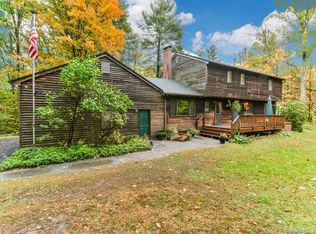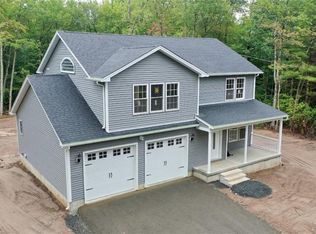Sold for $475,000
$475,000
38 Eddy Road, Barkhamsted, CT 06063
4beds
2,398sqft
Single Family Residence
Built in 1971
0.9 Acres Lot
$498,400 Zestimate®
$198/sqft
$3,140 Estimated rent
Home value
$498,400
$419,000 - $593,000
$3,140/mo
Zestimate® history
Loading...
Owner options
Explore your selling options
What's special
Lovely Cape Cod style home in serene setting for sale! You will love this light filled, move in ready home! Enter through the front door into the living room with hardwood flooring. To the left is the spacious formal dining room, perfect for entertaining. The kitchen has beautiful white cabinetry, updated countertops, stainless steel appliances and tiled flooring. The family room with fireplace stretches from the front to the back of the home and has access to the back deck which overlooks the private and lightly wooded back yard. Two bedrooms and a full bathroom complete the first floor, and upstairs you will find an additional full bathroom as well as two additional large bedrooms with ample closet space. The renovation of this home in 2020 included a new septic tank, new electrical panel, roof, siding, windows, furnace & AC system, water heater, skylights, garage doors...nothing was left untouched! Spacious basement for storage and two car under house garage. Lovely stonework walkway guides you into the home from the freshly paved driveway. The backyard is ideal for hosting barbecues or simply enjoying the beauty of nature. Don't miss the opportunity to make this lovely home your own!
Zillow last checked: 8 hours ago
Listing updated: March 04, 2025 at 10:51am
Listed by:
Sabrina McIntyre 860-999-2818,
Tier 1 Real Estate 860-578-2016
Bought with:
Doreen Corriveau, RES.0767237
KW Legacy Partners
Source: Smart MLS,MLS#: 24068100
Facts & features
Interior
Bedrooms & bathrooms
- Bedrooms: 4
- Bathrooms: 2
- Full bathrooms: 2
Primary bedroom
- Level: Upper
Bedroom
- Level: Main
Bedroom
- Level: Main
Bedroom
- Level: Upper
Dining room
- Level: Main
Family room
- Level: Main
Kitchen
- Level: Main
Living room
- Level: Main
Heating
- Forced Air, Oil
Cooling
- Central Air
Appliances
- Included: Oven/Range, Microwave, Refrigerator, Dishwasher, Electric Water Heater, Water Heater
- Laundry: Lower Level
Features
- Basement: Full,Unfinished
- Attic: Access Via Hatch
- Has fireplace: No
Interior area
- Total structure area: 2,398
- Total interior livable area: 2,398 sqft
- Finished area above ground: 2,398
Property
Parking
- Total spaces: 2
- Parking features: Attached
- Attached garage spaces: 2
Features
- Patio & porch: Deck
Lot
- Size: 0.90 Acres
- Features: Few Trees, Sloped
Details
- Additional structures: Shed(s)
- Parcel number: 794560
- Zoning: RA-2
Construction
Type & style
- Home type: SingleFamily
- Architectural style: Cape Cod
- Property subtype: Single Family Residence
Materials
- Vinyl Siding
- Foundation: Concrete Perimeter
- Roof: Asphalt
Condition
- New construction: No
- Year built: 1971
Utilities & green energy
- Sewer: Septic Tank
- Water: Well
Community & neighborhood
Location
- Region: Barkhamsted
Price history
| Date | Event | Price |
|---|---|---|
| 3/4/2025 | Sold | $475,000$198/sqft |
Source: | ||
| 3/3/2025 | Pending sale | $475,000$198/sqft |
Source: | ||
| 1/26/2025 | Price change | $475,000-5%$198/sqft |
Source: | ||
| 1/18/2025 | Listed for sale | $499,900+11.1%$208/sqft |
Source: | ||
| 5/10/2024 | Sold | $450,000+4.7%$188/sqft |
Source: | ||
Public tax history
| Year | Property taxes | Tax assessment |
|---|---|---|
| 2025 | $7,018 -0.9% | $276,640 |
| 2024 | $7,082 +17.8% | $276,640 +56.2% |
| 2023 | $6,011 +1.5% | $177,120 |
Find assessor info on the county website
Neighborhood: 06063
Nearby schools
GreatSchools rating
- 7/10Barkhamsted Elementary SchoolGrades: K-6Distance: 0.9 mi
- 6/10Northwestern Regional Middle SchoolGrades: 7-8Distance: 2.5 mi
- 8/10Northwestern Regional High SchoolGrades: 9-12Distance: 2.5 mi
Schools provided by the listing agent
- Elementary: Barkhamsted
- High: Northwestern
Source: Smart MLS. This data may not be complete. We recommend contacting the local school district to confirm school assignments for this home.
Get pre-qualified for a loan
At Zillow Home Loans, we can pre-qualify you in as little as 5 minutes with no impact to your credit score.An equal housing lender. NMLS #10287.
Sell for more on Zillow
Get a Zillow Showcase℠ listing at no additional cost and you could sell for .
$498,400
2% more+$9,968
With Zillow Showcase(estimated)$508,368

