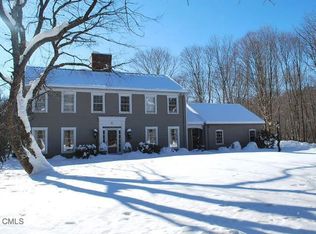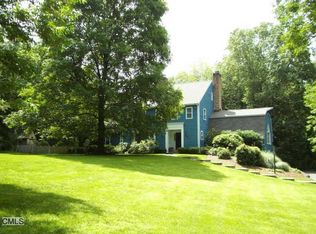Whether you are looking for a weekend retreat or a place to call home this house is perfect for the buyer looking for something special! Enjoy the views of nature in this tranquil woodland setting from the walls of windows of this four bedroom custom built contemporary. The foyer opens to a spacious 2 story living room with soaring ceilings and a gorgeous, massive stone fireplace crafted from local stone and barn wood with a wall of sliders that open to the expansive deck overlooking the natural woodland. The family room features another custom fireplace crafted of the same stone and is open to the kitchen with a sun room to enjoy your morning coffee. Imagine cooking and entertaining in your oversized kitchen while relaxing and enjoying the view of the fire with friends and family. The main level also features a dining room and a large master bedroom in its own private wing with a full bath. As you walk up the open staircase onto the catwalk you will find an additional 3 bedrooms and a full bath. The lower level features an oversized, light filled finished game room with a large wet bar and floor to ceiling windows and a walk out. Plus a 2 car garage, central air and hardwood floors! Exceptional value for someone to make some updates and make this great home their own. Just 2 miles from town center with shopping, award winning restaurants, minutes to Lake Liilinonah, Paugussett State Park and 75 miles to NYC!
This property is off market, which means it's not currently listed for sale or rent on Zillow. This may be different from what's available on other websites or public sources.

