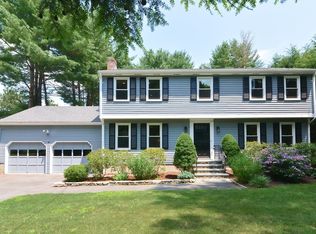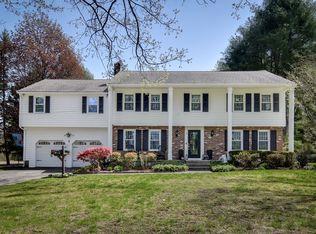Sold for $900,000
$900,000
38 Eaton Rd, Framingham, MA 01701
4beds
2,659sqft
Single Family Residence
Built in 1987
0.46 Acres Lot
$896,600 Zestimate®
$338/sqft
$4,111 Estimated rent
Home value
$896,600
$825,000 - $968,000
$4,111/mo
Zestimate® history
Loading...
Owner options
Explore your selling options
What's special
Welcome to this beautiful 4-bedroom, 2.5-bath North Framingham Colonial! Enter to a tiled foyer flowing into inviting family room w/ hardwood floors, fireplace, & French doors leading to deck. The main level continues into generous living room & elegant dining room w/ breakfast bar. The spacious kitchen is both stylish and functional, with expansive granite countertops, ample cabinetry and hardwood floors. A thoughtfully renovated half bath w/ laundry completes this level. Upstairs, the primary suite features cathedral ceiling, new hardwood flooring, sconce lighting & chandelier, skylight, walk-in closet, & private bath w/ shower. Three nicely appointed bedrooms w/new hardwoods, updated closets & striking marble tiled full bath complete the second floor. The finished lower level is perfect for office, homework or play space w/California Closet built-ins. Outside, enjoy a two-car garage, landscaped yard with paver walkway, & a fully fenced backyard. A must see!
Zillow last checked: 8 hours ago
Listing updated: May 29, 2025 at 04:06am
Listed by:
Team Darlene & Company 508-328-2779,
Lamacchia Realty, Inc. 781-786-8080
Bought with:
Linda Van Emburgh
Barrett Sotheby's International Realty
Source: MLS PIN,MLS#: 73358079
Facts & features
Interior
Bedrooms & bathrooms
- Bedrooms: 4
- Bathrooms: 3
- Full bathrooms: 2
- 1/2 bathrooms: 1
Primary bedroom
- Features: Bathroom - 3/4, Skylight, Cathedral Ceiling(s), Walk-In Closet(s), Closet, Flooring - Hardwood
- Level: Second
- Area: 209
- Dimensions: 11 x 19
Bedroom 2
- Features: Closet, Flooring - Hardwood, Lighting - Overhead
- Level: Second
- Area: 182
- Dimensions: 13 x 14
Bedroom 3
- Features: Ceiling Fan(s), Closet, Flooring - Hardwood
- Level: Second
- Area: 140
- Dimensions: 10 x 14
Bedroom 4
- Features: Ceiling Fan(s), Closet, Flooring - Hardwood
- Level: Second
- Area: 150
- Dimensions: 15 x 10
Primary bathroom
- Features: Yes
Bathroom 1
- Features: Bathroom - Half, Flooring - Stone/Ceramic Tile
- Level: First
- Area: 40
- Dimensions: 8 x 5
Bathroom 2
- Features: Bathroom - Full, Bathroom - Tiled With Tub & Shower, Flooring - Stone/Ceramic Tile
- Level: Second
- Area: 63
- Dimensions: 7 x 9
Bathroom 3
- Features: Bathroom - 3/4, Bathroom - With Shower Stall, Flooring - Laminate
- Level: Second
- Area: 45
- Dimensions: 5 x 9
Dining room
- Features: Flooring - Stone/Ceramic Tile, Open Floorplan, Recessed Lighting, Lighting - Pendant
- Level: Main,First
- Area: 154
- Dimensions: 11 x 14
Family room
- Features: Flooring - Hardwood, French Doors, Deck - Exterior, Exterior Access, Recessed Lighting
- Level: Main,First
- Area: 209
- Dimensions: 11 x 19
Kitchen
- Features: Flooring - Hardwood, Countertops - Stone/Granite/Solid, Breakfast Bar / Nook
- Level: Main,First
- Area: 156
- Dimensions: 12 x 13
Living room
- Features: Flooring - Hardwood, Cable Hookup, Open Floorplan, Recessed Lighting, Crown Molding
- Level: Main,First
- Area: 260
- Dimensions: 20 x 13
Heating
- Baseboard, Oil
Cooling
- Window Unit(s)
Appliances
- Included: Water Heater, Range, Dishwasher, Disposal, Microwave, Refrigerator, Freezer, Washer, Dryer
- Laundry: Flooring - Stone/Ceramic Tile, Electric Dryer Hookup, Washer Hookup, First Floor
Features
- Lighting - Overhead, Bonus Room, Internet Available - Unknown
- Flooring: Vinyl, Carpet, Hardwood, Stone / Slate, Flooring - Vinyl
- Doors: Insulated Doors
- Windows: Insulated Windows
- Basement: Full,Finished,Interior Entry
- Number of fireplaces: 1
- Fireplace features: Family Room
Interior area
- Total structure area: 2,659
- Total interior livable area: 2,659 sqft
- Finished area above ground: 1,966
- Finished area below ground: 693
Property
Parking
- Total spaces: 6
- Parking features: Attached, Paved Drive, Off Street
- Attached garage spaces: 2
- Uncovered spaces: 4
Features
- Patio & porch: Deck
- Exterior features: Deck, Rain Gutters, Fenced Yard
- Fencing: Fenced
- Has view: Yes
- View description: Scenic View(s)
Lot
- Size: 0.46 Acres
- Features: Wooded, Cleared
Details
- Foundation area: 0
- Parcel number: M:018 B:89 L:7786 U:000,505906
- Zoning: R-3
Construction
Type & style
- Home type: SingleFamily
- Architectural style: Colonial
- Property subtype: Single Family Residence
Materials
- Frame
- Foundation: Concrete Perimeter
- Roof: Shingle
Condition
- Year built: 1987
Utilities & green energy
- Electric: Circuit Breakers
- Sewer: Public Sewer
- Water: Public
- Utilities for property: for Electric Range, for Electric Dryer, Washer Hookup
Community & neighborhood
Community
- Community features: Public Transportation, Shopping, Tennis Court(s), Park, Walk/Jog Trails, Stable(s), Golf, Medical Facility, Laundromat, Bike Path, Conservation Area, Highway Access, House of Worship, Private School, Public School, T-Station, University
Location
- Region: Framingham
Other
Other facts
- Road surface type: Paved
Price history
| Date | Event | Price |
|---|---|---|
| 5/28/2025 | Sold | $900,000+12.6%$338/sqft |
Source: MLS PIN #73358079 Report a problem | ||
| 4/10/2025 | Listed for sale | $799,000+4.4%$300/sqft |
Source: MLS PIN #73358079 Report a problem | ||
| 5/26/2023 | Sold | $765,000+2%$288/sqft |
Source: MLS PIN #73103696 Report a problem | ||
| 5/1/2023 | Contingent | $749,900$282/sqft |
Source: MLS PIN #73103696 Report a problem | ||
| 4/26/2023 | Listed for sale | $749,900+124.2%$282/sqft |
Source: MLS PIN #73103696 Report a problem | ||
Public tax history
| Year | Property taxes | Tax assessment |
|---|---|---|
| 2025 | $7,996 +4.5% | $669,700 +9.1% |
| 2024 | $7,649 +3.6% | $613,900 +8.8% |
| 2023 | $7,385 +5% | $564,200 +10.2% |
Find assessor info on the county website
Neighborhood: 01701
Nearby schools
GreatSchools rating
- 4/10Potter Road Elementary SchoolGrades: K-5Distance: 0.4 mi
- 4/10Cameron Middle SchoolGrades: 6-8Distance: 1 mi
- 5/10Framingham High SchoolGrades: 9-12Distance: 1.8 mi
Schools provided by the listing agent
- Elementary: Potter Road
- Middle: Cameron
- High: Framingham Hs
Source: MLS PIN. This data may not be complete. We recommend contacting the local school district to confirm school assignments for this home.
Get a cash offer in 3 minutes
Find out how much your home could sell for in as little as 3 minutes with a no-obligation cash offer.
Estimated market value$896,600
Get a cash offer in 3 minutes
Find out how much your home could sell for in as little as 3 minutes with a no-obligation cash offer.
Estimated market value
$896,600

