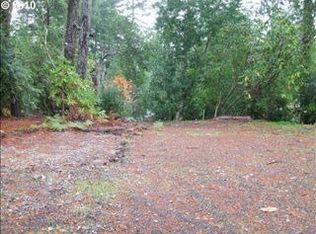Great vacation spot or live here full time. Secluded lot near entrance. 2004 Travel Trailer with attached 10 X 21 sunroom, featuring bay windows, covered front porch, and large rear deck. Furnishings are included. Large storage shed/workshop with electricity.
This property is off market, which means it's not currently listed for sale or rent on Zillow. This may be different from what's available on other websites or public sources.
