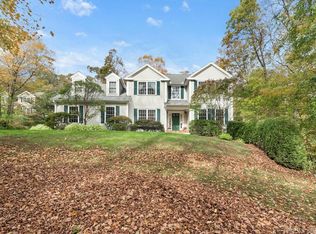Sold for $735,000
$735,000
38 Easton Road, Monroe, CT 06468
4beds
2,868sqft
Single Family Residence
Built in 2006
1.1 Acres Lot
$757,300 Zestimate®
$256/sqft
$4,526 Estimated rent
Home value
$757,300
$682,000 - $848,000
$4,526/mo
Zestimate® history
Loading...
Owner options
Explore your selling options
What's special
Welcome to 38 Easton Road! This quality construction colonial in upper Stepney is awaiting you! From the moment you enter this beautiful home, you will see its great attention to detail! Spacious eat in kitchen with granite countertops, abundance of cabinetry with recessed lighting, new stainless steel appliances, hardwood flooring, and pantry for all your entertainment needs! Gorgeous formal dining room with detailed wall paneling and illuminating tray ceiling. First floor private office with French doors boasting an abundance of natural light! Family room with vaulted ceilings, fireplace, and built ins with French doors leading to a large private deck overlooking a level lot with newer shed. There are four generous size bedroom with the master suite with two walk in closets! Security system, prewired for surround sound, whole indoor/outdoor audio system, 200 amp service including a generator transfer switch, three zone climate control heat and central AC, newer furnace and air conditioner compressor, invisible fence, and Trex decking in the rear and front porch! This home has great curb appeal! The basement has high ceilings for future expansion. Centrally located with easy access to all restaurants, shopping, and highways! Just in time to be home for the holidays and ring in the new year! A special home awaits you and one that should be on your short list of homes to see!
Zillow last checked: 8 hours ago
Listing updated: March 25, 2025 at 02:15pm
Listed by:
Tracey Jefferson 203-610-1097,
eXp Realty 866-828-3951
Bought with:
Matt Streaman, RES.0815442
RE/MAX Right Choice
Source: Smart MLS,MLS#: 24057858
Facts & features
Interior
Bedrooms & bathrooms
- Bedrooms: 4
- Bathrooms: 3
- Full bathrooms: 2
- 1/2 bathrooms: 1
Primary bedroom
- Features: Full Bath, Walk-In Closet(s), Wall/Wall Carpet
- Level: Upper
- Area: 294 Square Feet
- Dimensions: 14 x 21
Bedroom
- Features: Wall/Wall Carpet
- Level: Upper
- Area: 396 Square Feet
- Dimensions: 18 x 22
Bedroom
- Features: Wall/Wall Carpet
- Level: Upper
- Area: 154 Square Feet
- Dimensions: 11 x 14
Bedroom
- Features: Wall/Wall Carpet
- Level: Upper
- Area: 143 Square Feet
- Dimensions: 11 x 13
Bathroom
- Level: Upper
Bathroom
- Level: Main
Dining room
- Features: Hardwood Floor
- Level: Main
- Area: 224 Square Feet
- Dimensions: 14 x 16
Family room
- Features: Vaulted Ceiling(s), Fireplace, Hardwood Floor
- Level: Main
- Area: 294 Square Feet
- Dimensions: 14 x 21
Kitchen
- Features: Granite Counters, Hardwood Floor
- Level: Main
- Area: 273 Square Feet
- Dimensions: 13 x 21
Living room
- Features: Hardwood Floor
- Level: Main
- Area: 196 Square Feet
- Dimensions: 14 x 14
Office
- Features: French Doors
- Level: Main
- Area: 144 Square Feet
- Dimensions: 12 x 12
Heating
- Forced Air, Oil
Cooling
- Central Air, Zoned
Appliances
- Included: Oven/Range, Microwave, Refrigerator, Dishwasher, Water Heater
- Laundry: Main Level
Features
- Sound System, Central Vacuum, Open Floorplan, Entrance Foyer, Wired for Sound
- Doors: French Doors
- Basement: Full,Walk-Out Access
- Attic: Access Via Hatch
- Number of fireplaces: 1
Interior area
- Total structure area: 2,868
- Total interior livable area: 2,868 sqft
- Finished area above ground: 2,868
Property
Parking
- Total spaces: 2
- Parking features: Attached
- Attached garage spaces: 2
Features
- Patio & porch: Porch, Deck
- Exterior features: Rain Gutters, Lighting
Lot
- Size: 1.10 Acres
- Features: Level, Sloped
Details
- Additional structures: Shed(s)
- Parcel number: 174411
- Zoning: Residential
Construction
Type & style
- Home type: SingleFamily
- Architectural style: Colonial
- Property subtype: Single Family Residence
Materials
- Vinyl Siding
- Foundation: Concrete Perimeter
- Roof: Asphalt
Condition
- New construction: No
- Year built: 2006
Utilities & green energy
- Sewer: Septic Tank
- Water: Public
Community & neighborhood
Security
- Security features: Security System
Location
- Region: Monroe
- Subdivision: Stepney
Price history
| Date | Event | Price |
|---|---|---|
| 3/25/2025 | Sold | $735,000-4.4%$256/sqft |
Source: | ||
| 1/9/2025 | Pending sale | $769,000$268/sqft |
Source: | ||
| 11/28/2024 | Price change | $769,000-3.3%$268/sqft |
Source: | ||
| 11/7/2024 | Listed for sale | $795,000+48.3%$277/sqft |
Source: | ||
| 8/5/2019 | Listing removed | $535,999$187/sqft |
Source: Keller Williams Partners Realty #170161626 Report a problem | ||
Public tax history
| Year | Property taxes | Tax assessment |
|---|---|---|
| 2025 | $12,983 +10% | $452,860 +46.8% |
| 2024 | $11,802 +1.9% | $308,400 |
| 2023 | $11,580 +1.9% | $308,400 |
Find assessor info on the county website
Neighborhood: Stepney
Nearby schools
GreatSchools rating
- 8/10Stepney Elementary SchoolGrades: K-5Distance: 0.9 mi
- 7/10Jockey Hollow SchoolGrades: 6-8Distance: 2.4 mi
- 9/10Masuk High SchoolGrades: 9-12Distance: 4.3 mi
Schools provided by the listing agent
- Elementary: Stepney
- High: Masuk
Source: Smart MLS. This data may not be complete. We recommend contacting the local school district to confirm school assignments for this home.
Get pre-qualified for a loan
At Zillow Home Loans, we can pre-qualify you in as little as 5 minutes with no impact to your credit score.An equal housing lender. NMLS #10287.
Sell with ease on Zillow
Get a Zillow Showcase℠ listing at no additional cost and you could sell for —faster.
$757,300
2% more+$15,146
With Zillow Showcase(estimated)$772,446
