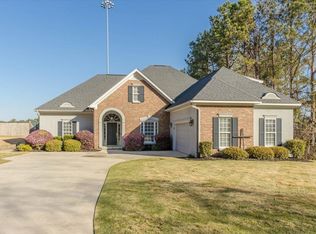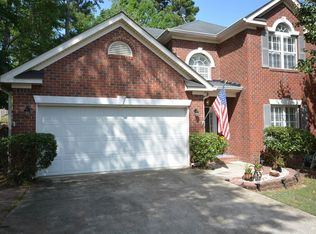Sold for $315,000 on 04/28/25
$315,000
38 EAGLE POINTE Drive, Augusta, GA 30909
3beds
1,911sqft
Single Family Residence
Built in 2003
0.34 Acres Lot
$323,200 Zestimate®
$165/sqft
$1,943 Estimated rent
Home value
$323,200
$278,000 - $375,000
$1,943/mo
Zestimate® history
Loading...
Owner options
Explore your selling options
What's special
Charming All-Brick Home in West Augusta!
This well-maintained, one-owner custom-built 3-bedroom, 2-bathroom home offers the perfect blend of comfort and convenience in a highly desirable West Augusta location. Situated just minutes from Augusta Exchange, with quick access to I-20, Washington Road, and Walton Way, commuting and daily errands are a breeze.
Inside, you'll find a spacious open split-floor plan featuring a bright living area, a functional kitchen with an eat-in breakfast room, and a cozy dining space perfect for gatherings. The primary suite boasts garden tub, separate shower, and double vanity sinks with plenty of cabinet space, along with an additional flex room that makes a ideal office or nursery. The all-brick exterior provides durability and timeless curb appeal, while the backyard offers plenty of space to enjoy the outdoors.
Whether you're a first-time homebuyer, looking to downsize, or seeking an investment property, this home is a must-see! Sold as-is as part of an estate. Schedule your showing today.
Zillow last checked: 8 hours ago
Listing updated: May 01, 2025 at 10:46am
Listed by:
Farrah Barber 706-267-5760,
Meybohm Real Estate - Evans,
HOLLIMON/ BARBER TEAM,
Meybohm Real Estate - Evans
Bought with:
Non Member
Non Member Office
Source: Hive MLS,MLS#: 539196
Facts & features
Interior
Bedrooms & bathrooms
- Bedrooms: 3
- Bathrooms: 2
- Full bathrooms: 2
Primary bedroom
- Level: Main
- Dimensions: 12 x 15
Bedroom 2
- Level: Main
- Dimensions: 11 x 11
Bedroom 3
- Level: Main
- Dimensions: 11 x 11
Breakfast room
- Level: Main
- Dimensions: 10 x 8
Dining room
- Level: Main
- Dimensions: 13 x 11
Kitchen
- Level: Main
- Dimensions: 11 x 8
Living room
- Level: Main
- Dimensions: 22 x 15
Heating
- Electric
Cooling
- Ceiling Fan(s), Central Air
Appliances
- Included: Built-In Microwave, Dishwasher, Double Oven, Electric Range, Electric Water Heater
Features
- Blinds, Cable Available, Eat-in Kitchen, Washer Hookup, Electric Dryer Hookup
- Flooring: Carpet, Ceramic Tile, Hardwood
- Attic: Floored,Storage,Walk-up
- Number of fireplaces: 1
- Fireplace features: Living Room
Interior area
- Total structure area: 1,911
- Total interior livable area: 1,911 sqft
Property
Parking
- Parking features: Attached, Concrete, Garage
- Has garage: Yes
Features
- Levels: One
- Patio & porch: Deck
Lot
- Size: 0.34 Acres
- Dimensions: 181.7 x 80.22 x 184.6 x 77.1
Details
- Parcel number: 0230311000
Construction
Type & style
- Home type: SingleFamily
- Architectural style: Ranch
- Property subtype: Single Family Residence
Materials
- Brick
- Foundation: Crawl Space
- Roof: Composition
Condition
- New construction: No
- Year built: 2003
Utilities & green energy
- Sewer: Public Sewer
- Water: Public
Community & neighborhood
Community
- Community features: See Remarks
Location
- Region: Augusta
- Subdivision: Eagle Pointe
HOA & financial
HOA
- Has HOA: Yes
- HOA fee: $115 monthly
Other
Other facts
- Listing agreement: Exclusive Right To Sell
- Listing terms: VA Loan,Cash,Conventional,FHA
Price history
| Date | Event | Price |
|---|---|---|
| 4/28/2025 | Sold | $315,000-3.1%$165/sqft |
Source: | ||
| 3/13/2025 | Pending sale | $325,000$170/sqft |
Source: | ||
| 3/10/2025 | Listed for sale | $325,000+1060.7%$170/sqft |
Source: | ||
| 12/15/1998 | Sold | $28,000$15/sqft |
Source: Public Record | ||
Public tax history
| Year | Property taxes | Tax assessment |
|---|---|---|
| 2024 | $1,248 +17.1% | $116,196 +6.9% |
| 2023 | $1,066 -26.8% | $108,732 +1.3% |
| 2022 | $1,456 +1.7% | $107,368 +15.1% |
Find assessor info on the county website
Neighborhood: West Augusta
Nearby schools
GreatSchools rating
- 6/10Lake Forest Hills Elementary SchoolGrades: PK-5Distance: 1.8 mi
- 3/10Tutt Middle SchoolGrades: 6-8Distance: 2.1 mi
- 2/10Westside High SchoolGrades: 9-12Distance: 2 mi
Schools provided by the listing agent
- Elementary: Lake Forest
- Middle: Langford
- High: Richmond Academy
Source: Hive MLS. This data may not be complete. We recommend contacting the local school district to confirm school assignments for this home.

Get pre-qualified for a loan
At Zillow Home Loans, we can pre-qualify you in as little as 5 minutes with no impact to your credit score.An equal housing lender. NMLS #10287.

