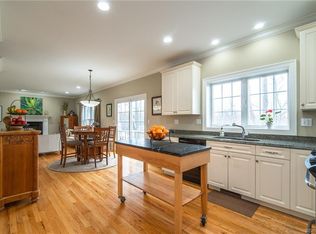A new dimension in gracious living! This spectacular Colonial, built by Cuomo Construction, is ideally situated on a private road of 6 homes. Your backyard directly abuts Cockanponset State Forest allowing you to enjoy the beauty of the forest, abundant wildlife, spectacular scenery, and a sense of solitude. This beauty offers almost 4000 sq ft of living space on over 3 acres. This inviting home offers a fabulous floorplan and room for whatever your lifestyle demands. The hub of the house is the gourmet kitchen with a massive granite island, a wet bar with a wine cooler, Wolf appliances, and a pot filler. You'll love the great room with a wood stove, transom windows, and a place for everyone to live a little. The formal living room is the perfect spot for the highly coveted office. Upstairs is a primary suite and a sumptuous primary bathroom. In addition to the three other spacious bedrooms, there is a 2nd-floor bonus room with a private staircase. It's perfect for extended family visitors, an office, a studio, or the ultimate game room. In case you need more space, a walk-up attic is floored and unfinished. You'll also appreciate the 3-car garage and rocking chair-ready front porch. Your country estate awaits!
This property is off market, which means it's not currently listed for sale or rent on Zillow. This may be different from what's available on other websites or public sources.

