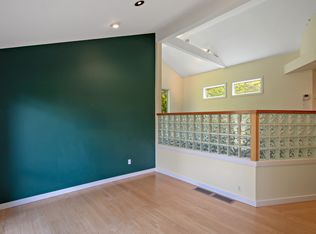Crisp, clean and magnificent! This "New Classic" Colonial is the perfect country retreat from the flawless interior to the amazing views of the Litchfield Hills; nothing to do but sit back and relax on your own private 7.66 acre lot. Multiple French doors and large windows lighten the house from front to back highlighting the warm wood floors and custom moldings. The elegant living room features a fireplace, recessed paneling and crown molding. A French door leads from the formal dining room to the covered porch perfect for enjoying after dinner cocktails or coffee. The kitchen is both efficient and beautiful with honed marble counter tops and Viking stainless appliances. Enjoy dining with a view from the breakfast nook or all'perto on the spacious deck. The family room includes custom built-ins, two story windows, fireplace and vaulted ceiling. The delightful master bedroom enjoys an abundance of natural light and gorgeous views of the Hills. It includes a full bath and walk-in closet. Two more en suite bedrooms with walk-in closets share this level. The at grade lower level houses a full bath and possible 4th bedroom. For the ultimate country life; the property includes a large barn and paddock for your horses or party barn. Just 90 minutes from NYC, 10 minutes to Washington Depot and Woodbury, 25 minutes to Litchfield center and 45 minutes to Mohawk Ski Mountain. Owner/Agent Related
This property is off market, which means it's not currently listed for sale or rent on Zillow. This may be different from what's available on other websites or public sources.
