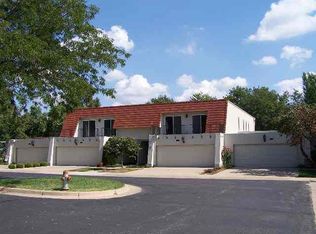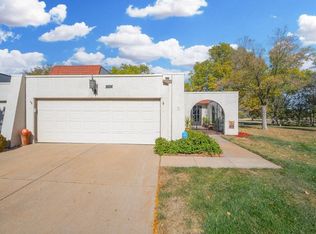Sold
Price Unknown
38 E Via Roma Dr, Wichita, KS 67230
2beds
2,460sqft
Comm Hsing/Condo/TH/Co-Op
Built in 1971
-- sqft lot
$331,900 Zestimate®
$--/sqft
$1,965 Estimated rent
Home value
$331,900
$302,000 - $365,000
$1,965/mo
Zestimate® history
Loading...
Owner options
Explore your selling options
What's special
Best location in the villas. Corner location. View of South course, clubhouse, lake, and many different holes. Completely remodeled throughout with all the bells and whistles. NEW roof 2024. Finished out foyer entrance room in this luxurious ranch style villa. Tiled throughout the upper floor with wide open living, dining, and kitchen area. A must see. Too many options to mention. All room sizes are estimated. HOA dues cover water, trash, mowing, sprinklers, snow removal, exterior maintenance, exterior insurance. Access to pool, pickle ball courts.
Zillow last checked: 8 hours ago
Listing updated: July 12, 2024 at 08:05pm
Listed by:
Chauncey Kent 316-686-7121,
Coldwell Banker Plaza Real Estate
Source: SCKMLS,MLS#: 638913
Facts & features
Interior
Bedrooms & bathrooms
- Bedrooms: 2
- Bathrooms: 3
- Full bathrooms: 2
- 1/2 bathrooms: 1
Primary bedroom
- Description: Tile
- Level: Main
- Area: 274.75
- Dimensions: 17.5X15.7
Bedroom
- Description: Tile
- Level: Main
- Area: 143
- Dimensions: 13X11
Dining room
- Description: Tile
- Level: Main
- Area: 182
- Dimensions: 14X13
Family room
- Description: Wood
- Level: Basement
- Area: 330
- Dimensions: 22X15
Kitchen
- Description: Tile
- Level: Main
- Area: 130
- Dimensions: 13X10
Living room
- Description: Tile
- Level: Main
- Area: 408
- Dimensions: 17X24
Office
- Level: Basement
- Area: 120
- Dimensions: 10X12
Heating
- Forced Air, Electric
Cooling
- Central Air, Electric
Appliances
- Included: Dishwasher, Disposal, Microwave, Refrigerator, Range
- Laundry: Main Level
Features
- Ceiling Fan(s), Walk-In Closet(s)
- Basement: Finished
- Number of fireplaces: 2
- Fireplace features: Two, Living Room, Family Room, Insert
Interior area
- Total interior livable area: 2,460 sqft
- Finished area above ground: 1,980
- Finished area below ground: 480
Property
Parking
- Total spaces: 2
- Parking features: Attached, Garage Door Opener, Oversized
- Garage spaces: 2
Features
- Levels: One
- Stories: 1
- Patio & porch: Patio
- Exterior features: Sprinkler System
- Pool features: Community
- Waterfront features: Pond/Lake, Waterfront
Lot
- Features: Corner Lot, Cul-De-Sac, On Golf Course
Details
- Parcel number: 1161403201024.00
Construction
Type & style
- Home type: Condo
- Architectural style: Ranch,Pueblo
- Property subtype: Comm Hsing/Condo/TH/Co-Op
Materials
- Stucco
- Foundation: Partial, Day Light, Crawl Space
- Roof: Other
Condition
- Year built: 1971
Utilities & green energy
- Water: Private
- Utilities for property: Sewer Available
Community & neighborhood
Security
- Security features: Security Lights, Security System
Community
- Community features: Sidewalks, Clubhouse, Golf, Greenbelt, Lake, Tennis Court(s)
Location
- Region: Wichita
- Subdivision: CRESTVIEW COUNTRY CLUB ESTATES
HOA & financial
HOA
- Has HOA: Yes
- HOA fee: $6,550 annually
- Services included: Maintenance Structure, Insurance, Maintenance Grounds, Recreation Facility, Trash, Water, Gen. Upkeep for Common Ar
Other
Other facts
- Ownership: Individual
- Road surface type: Paved
Price history
Price history is unavailable.
Public tax history
| Year | Property taxes | Tax assessment |
|---|---|---|
| 2024 | $4,191 -3.6% | $32,925 |
| 2023 | $4,348 +14.6% | $32,925 |
| 2022 | $3,794 +9.3% | -- |
Find assessor info on the county website
Neighborhood: 67230
Nearby schools
GreatSchools rating
- 7/10Cottonwood Elementary SchoolGrades: K-5Distance: 2.9 mi
- 8/10Andover Middle SchoolGrades: 6-8Distance: 3 mi
- 9/10Andover High SchoolGrades: 9-12Distance: 3 mi
Schools provided by the listing agent
- Elementary: Cottonwood
- Middle: Andover
- High: Andover
Source: SCKMLS. This data may not be complete. We recommend contacting the local school district to confirm school assignments for this home.

