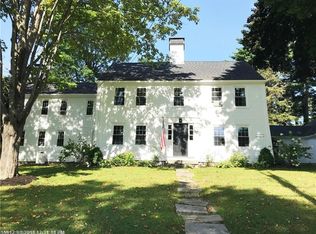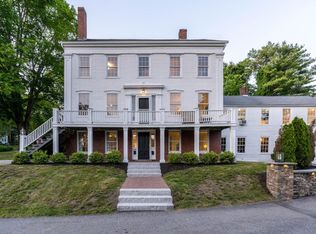Closed
$370,000
38 E Main Street, Yarmouth, ME 04096
3beds
1,584sqft
Single Family Residence
Built in 1844
0.28 Acres Lot
$469,400 Zestimate®
$234/sqft
$3,056 Estimated rent
Home value
$469,400
$390,000 - $559,000
$3,056/mo
Zestimate® history
Loading...
Owner options
Explore your selling options
What's special
Charming Riverside Retreat in the Heart of Yarmouth!
Discover the potential of 38 E Main Street—a charming 3-bedroom, 1-bath home set on the scenic banks of the Royal River. Just a short stroll from Yarmouth's vibrant Main Street and the famous annual Yarmouth Clam Festival, this property offers historic charm in an ideal location. Enjoy the walkable lifestyle with easy access to local dining, shops, and community events.
Inside, cozy up by the inviting fireplace, a centerpiece that radiates warmth and character, and enjoy the warmth of authentic pumpkin pine flooring underfoot—a feature that infuses the home with rich history and timeless charm. Step out onto the back deck to take in peaceful river views, perfect for relaxing or entertaining. Featuring distinctive granite blocks thoughtfully arranged around the property that add a unique and enduring touch to the landscape, enhancing the natural beauty and charm of this riverside retreat. A versatile outbuilding also awaits your imagination—it could be transformed into a she-shed, workshop or studio.
With timeless architectural details ready to be restored and reimagined, this riverside property is just waiting for your creative touch to bring it to its full potential. Seize the chance to own a piece of Yarmouth's history and make it your dream riverside retreat!
Zillow last checked: 8 hours ago
Listing updated: March 28, 2025 at 10:43am
Listed by:
Cates Real Estate kerry@catesre.com
Bought with:
Landing Real Estate
Source: Maine Listings,MLS#: 1608955
Facts & features
Interior
Bedrooms & bathrooms
- Bedrooms: 3
- Bathrooms: 1
- Full bathrooms: 1
Primary bedroom
- Level: Second
- Area: 193.21 Square Feet
- Dimensions: 12.33 x 15.67
Bedroom 2
- Level: Second
- Area: 235.31 Square Feet
- Dimensions: 20.32 x 11.58
Bedroom 3
- Level: Second
- Area: 147.84 Square Feet
- Dimensions: 14.08 x 10.5
Dining room
- Features: Wood Burning Fireplace
- Level: First
- Area: 334.24 Square Feet
- Dimensions: 21.33 x 15.67
Kitchen
- Features: Eat-in Kitchen
- Level: First
- Area: 148.79 Square Feet
- Dimensions: 14.17 x 10.5
Living room
- Features: Built-in Features, Wood Burning Fireplace
- Level: First
- Area: 257.45 Square Feet
- Dimensions: 20.32 x 12.67
Heating
- Baseboard, Direct Vent Heater
Cooling
- None
Appliances
- Included: Electric Range, Refrigerator
Features
- Flooring: Wood
- Basement: Interior Entry,Dirt Floor,Sump Pump,Unfinished
- Number of fireplaces: 2
Interior area
- Total structure area: 1,584
- Total interior livable area: 1,584 sqft
- Finished area above ground: 1,584
- Finished area below ground: 0
Property
Parking
- Parking features: Other, 1 - 4 Spaces, On Site, Off Street
Features
- Patio & porch: Deck
- Has view: Yes
- View description: Scenic
- Body of water: Royal River
- Frontage length: Waterfrontage: 70,Waterfrontage Owned: 70
Lot
- Size: 0.28 Acres
- Features: Historic District, City Lot, Near Town, Rolling Slope, Sidewalks
Details
- Additional structures: Outbuilding
- Parcel number: YMTHM033L023
- Zoning: MDR | RP | Shoreland
Construction
Type & style
- Home type: SingleFamily
- Architectural style: Colonial
- Property subtype: Single Family Residence
Materials
- Wood Frame, Clapboard, Wood Siding
- Foundation: Stone
- Roof: Shingle
Condition
- Year built: 1844
Utilities & green energy
- Electric: Circuit Breakers
- Sewer: Public Sewer
- Water: Public
- Utilities for property: Utilities On
Community & neighborhood
Location
- Region: Yarmouth
Other
Other facts
- Road surface type: Paved
Price history
| Date | Event | Price |
|---|---|---|
| 3/27/2025 | Sold | $370,000-2.6%$234/sqft |
Source: | ||
| 1/27/2025 | Pending sale | $380,000$240/sqft |
Source: | ||
| 1/27/2025 | Listed for sale | $380,000-12.6%$240/sqft |
Source: | ||
| 1/22/2025 | Contingent | $435,000$275/sqft |
Source: | ||
| 11/16/2024 | Price change | $435,000-8.4%$275/sqft |
Source: | ||
Public tax history
| Year | Property taxes | Tax assessment |
|---|---|---|
| 2024 | $5,791 +9% | $225,600 |
| 2023 | $5,311 +8.9% | $225,600 |
| 2022 | $4,877 +10.3% | $225,600 |
Find assessor info on the county website
Neighborhood: 04096
Nearby schools
GreatSchools rating
- NAWilliam H Rowe SchoolGrades: PK-1Distance: 0.6 mi
- 10/10Frank H Harrison Middle SchoolGrades: 6-8Distance: 1.3 mi
- 8/10Yarmouth High SchoolGrades: 9-12Distance: 1 mi

Get pre-qualified for a loan
At Zillow Home Loans, we can pre-qualify you in as little as 5 minutes with no impact to your credit score.An equal housing lender. NMLS #10287.

