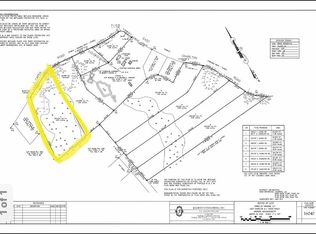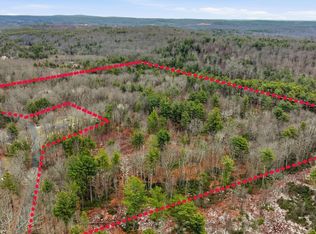Welcome to your mini-estate so many uses! 4 Bedroom Colonial set on 6+ acres, pond and the perfect setting for enjoying all that nature has to offer! Huge living room w/fieldstone fireplace and pellet stove insert, hardwood floors throughout most of the home, library and sunroom off the kitchen. Large 2 car detached garage with storage above. Additional barn/shed in back with more storage above. Improvements include new windows, roof, furnace and fully paid solar panels for cost savings and additional income! Come enjoy the summer in your In-Ground Pool. Welcome Home!
This property is off market, which means it's not currently listed for sale or rent on Zillow. This may be different from what's available on other websites or public sources.

