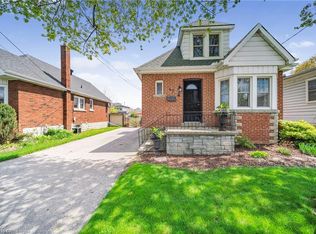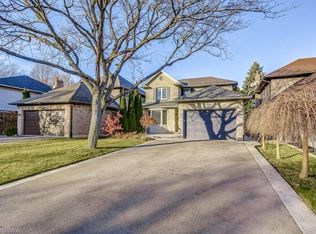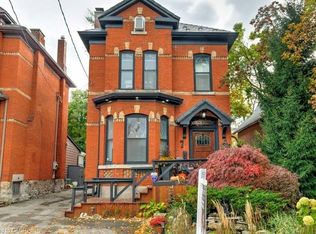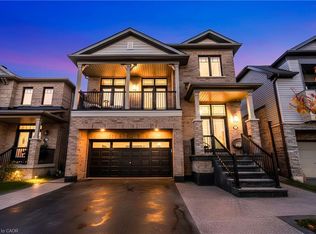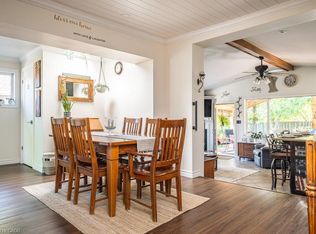38 E 16th St, Hamilton, ON L9A 4H9
What's special
- 79 days |
- 6 |
- 0 |
Zillow last checked: 8 hours ago
Listing updated: September 29, 2025 at 09:40am
Chris Cipriani, Salesperson,
RE/MAX Escarpment Realty Inc.
Facts & features
Interior
Bedrooms & bathrooms
- Bedrooms: 5
- Bathrooms: 5
- Full bathrooms: 3
- 1/2 bathrooms: 2
- Main level bathrooms: 2
Other
- Description: UNIT A
- Features: 4-Piece, Ensuite
- Level: Second
Bedroom
- Description: UNIT A
- Level: Second
Bedroom
- Description: UNIT A
- Level: Second
Other
- Description: UNIT B
- Level: Second
Bedroom
- Description: UNIT B
- Level: Second
Bathroom
- Description: UNIT A
- Features: 2-Piece
- Level: Main
Bathroom
- Description: UNIT A
- Features: 4-Piece
- Level: Second
Bathroom
- Description: UNIT B
- Features: 2-Piece
- Level: Main
Bathroom
- Description: UNIT B
- Features: 4-Piece
- Level: Second
Other
- Description: UNIT A
- Features: 4-Piece
- Level: Second
Dining room
- Description: UNIT A
- Level: Main
Dining room
- Description: UNIT B
- Level: Main
Kitchen
- Description: UNIT A
- Level: Main
Kitchen
- Description: UNIT B
- Level: Main
Laundry
- Description: UNIT A
- Level: Basement
Living room
- Description: UNIT A
- Level: Main
Living room
- Description: UNIT B
- Level: Main
Recreation room
- Description: UNIT A
- Level: Basement
Utility room
- Description: UNIT B
- Level: Main
Utility room
- Description: UNIT A
- Level: Basement
Heating
- Forced Air, Natural Gas
Cooling
- Central Air
Appliances
- Included: Instant Hot Water, Built-in Microwave, Dishwasher, Dryer, Microwave, Refrigerator, Stove, Washer
- Laundry: In-Suite
Features
- In-law Capability, In-Law Floorplan
- Basement: Full,Finished
- Number of fireplaces: 1
- Fireplace features: Electric
Interior area
- Total structure area: 2,320
- Total interior livable area: 2,320 sqft
- Finished area above ground: 2,320
Video & virtual tour
Property
Parking
- Total spaces: 2
- Parking features: Concrete, Private Drive Single Wide
- Uncovered spaces: 2
Features
- Frontage type: West
- Frontage length: 30.00
Lot
- Size: 3,870 Square Feet
- Dimensions: 30 x 129
- Features: Urban, None
Details
- Parcel number: 170510064
- Zoning: R
Construction
Type & style
- Home type: SingleFamily
- Architectural style: Two Story
- Property subtype: Single Family Residence, Residential
Materials
- Brick Veneer, Stone, Vinyl Siding
- Foundation: Poured Concrete
- Roof: Asphalt Shing
Condition
- 51-99 Years
- New construction: No
Utilities & green energy
- Sewer: Sewer (Municipal)
- Water: Municipal
Community & HOA
Location
- Region: Hamilton
Financial & listing details
- Price per square foot: C$506/sqft
- Annual tax amount: C$3,443
- Date on market: 9/22/2025
- Inclusions: Built-in Microwave, Dishwasher, Dryer, Microwave, Refrigerator, Stove, Washer
(905) 545-1188
By pressing Contact Agent, you agree that the real estate professional identified above may call/text you about your search, which may involve use of automated means and pre-recorded/artificial voices. You don't need to consent as a condition of buying any property, goods, or services. Message/data rates may apply. You also agree to our Terms of Use. Zillow does not endorse any real estate professionals. We may share information about your recent and future site activity with your agent to help them understand what you're looking for in a home.
Price history
Price history
| Date | Event | Price |
|---|---|---|
| 9/22/2025 | Listed for sale | C$1,175,000C$506/sqft |
Source: ITSO #40771785 Report a problem | ||
Public tax history
Public tax history
Tax history is unavailable.Climate risks
Neighborhood: Inch Park
Nearby schools
GreatSchools rating
No schools nearby
We couldn't find any schools near this home.
- Loading
