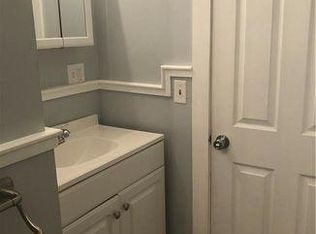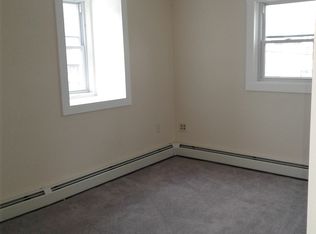Bright and sunny two bedroom available in owner occupied two family apartment building. Conveniently located close to walking trails, dog park, and shopping. Close to rt 6, 12, and 395. Amenities include off street parking, heat and hot water, large yard with small fire pit and horseshoe pits, cement area perfect for a grill and small table, garage storage (not for a car), and more. First floor laundry negotiable. Available April first but earlier move in could be worked out. Owner
This property is off market, which means it's not currently listed for sale or rent on Zillow. This may be different from what's available on other websites or public sources.


