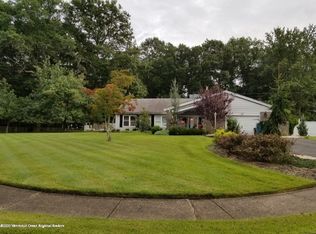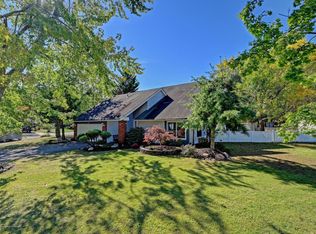Move right in to this beautifully redone contemporary ranch in the desirable Candlewood section of Howell. Completely redone Kitchen with stainless steel appliances, granite countertops and beautiful coordinating backsplash. Oversized 3-Panel sliding door opens to a serene backyard with a perfect paver patio! This open concept home has a gorgeous family room with vaulted ceilings, bay window and 2 beautiful skylights. Stunning custom tile floors extend throughout the kitchen, family room and dining room. Living Room has vaulted ceilings and hardwood floors. The master bedroom is a retreat to be seen! Spa-like fully updated master bath and two closets complete the design. Two more spacious bedrooms and a second updated bath show the attention to detail in this fabulous home.
This property is off market, which means it's not currently listed for sale or rent on Zillow. This may be different from what's available on other websites or public sources.

