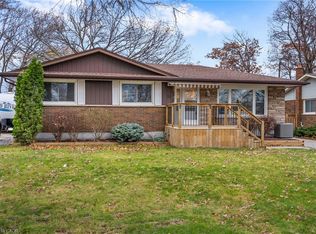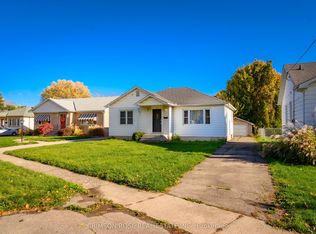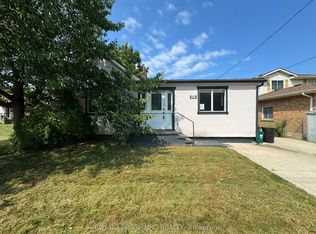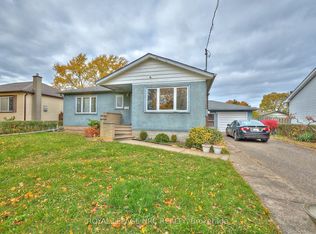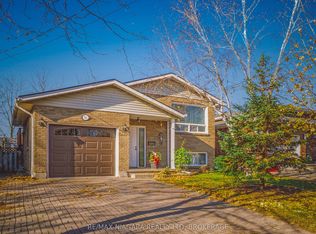Charming raised bungalow situated in the desirable Secord Woods neighbourhood, complete with a private inground pool. The home offers convenient interior access from the garage. The main floor boasts a modernized kitchen and bathroom, elegant hardwood flooring, and a dedicated dining area. The fully finished basement includes a spacious recreation room, a second kitchen, an additional bedroom, and a second full bathroom perfect for extended family living or entertaining guests.
For sale
C$549,000
38 Dunvegan Rd, Saint Catharines, ON L2P 1H6
4beds
2baths
Single Family Residence
Built in ----
5,643.06 Square Feet Lot
$-- Zestimate®
C$--/sqft
C$-- HOA
What's special
Private inground poolModernized kitchenElegant hardwood flooringDedicated dining areaSpacious recreation roomSecond kitchenAdditional bedroom
- 151 days |
- 30 |
- 3 |
Likely to sell faster than
Zillow last checked: 8 hours ago
Listing updated: October 08, 2025 at 07:21pm
Listed by:
HOMELIFE LANDMARK REALTY INC.
Source: TRREB,MLS®#: X12285107 Originating MLS®#: Toronto Regional Real Estate Board
Originating MLS®#: Toronto Regional Real Estate Board
Facts & features
Interior
Bedrooms & bathrooms
- Bedrooms: 4
- Bathrooms: 2
Primary bedroom
- Level: Main
- Dimensions: 3.86 x 2.92
Bedroom 2
- Level: Main
- Dimensions: 3.61 x 2.57
Bedroom 3
- Level: Main
- Dimensions: 2.84 x 2.54
Bedroom 4
- Level: Basement
- Dimensions: 4.4 x 3.01
Dining room
- Level: Main
- Dimensions: 3.02 x 2.92
Kitchen
- Level: Main
- Dimensions: 3.17 x 2.92
Kitchen
- Level: Basement
- Dimensions: 3.58 x 1.73
Living room
- Level: Main
- Dimensions: 6.3 x 3.61
Recreation
- Level: Basement
- Dimensions: 6.16 x 4.62
Heating
- Forced Air, Gas
Cooling
- Central Air
Features
- In-Law Suite
- Flooring: Carpet Free
- Basement: Finished,Full
- Has fireplace: No
Interior area
- Living area range: 700-1100 null
Property
Parking
- Total spaces: 5
- Parking features: Private Double
- Has garage: Yes
Features
- Has private pool: Yes
- Pool features: In Ground
Lot
- Size: 5,643.06 Square Feet
Details
- Parcel number: 463490159
Construction
Type & style
- Home type: SingleFamily
- Architectural style: Bungalow-Raised
- Property subtype: Single Family Residence
Materials
- Brick Front, Aluminum Siding
- Foundation: Poured Concrete
- Roof: Asphalt Shingle
Utilities & green energy
- Sewer: Sewer
Community & HOA
Location
- Region: Saint Catharines
Financial & listing details
- Annual tax amount: C$4,419
- Date on market: 7/15/2025
HOMELIFE LANDMARK REALTY INC.
By pressing Contact Agent, you agree that the real estate professional identified above may call/text you about your search, which may involve use of automated means and pre-recorded/artificial voices. You don't need to consent as a condition of buying any property, goods, or services. Message/data rates may apply. You also agree to our Terms of Use. Zillow does not endorse any real estate professionals. We may share information about your recent and future site activity with your agent to help them understand what you're looking for in a home.
Price history
Price history
Price history is unavailable.
Public tax history
Public tax history
Tax history is unavailable.Climate risks
Neighborhood: Secord Woods
Nearby schools
GreatSchools rating
- 4/10Maple Avenue SchoolGrades: PK-6Distance: 8.2 mi
- 3/10Gaskill Preparatory SchoolGrades: 7-8Distance: 10 mi
- 3/10Niagara Falls High SchoolGrades: 9-12Distance: 10.5 mi
- Loading
