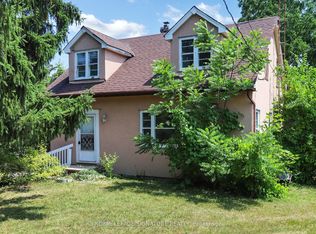Welcome to the inviting community of Angus Glen West in Unionville and this beautifully designed Kylemore-built residence. Boasting a thoughtfully customized layout, this home is ideal for comfortable family living and entertaining. Highlights include a gourmet kitchen complete with a butlers pantry, refined millwork in the living and dining rooms, crown mouldings, and oversized baseboards throughout. The spacious primary bedroom on the second floor features a luxurious 5-piece ensuite washroom, accompanied by two additional generously sized bedrooms. The third floor offers a uniquely flexible layout, ideal as an alternative primary suite, spacious home office, creative studio, or additional family space. Positioned ideally on a tranquil street next to parks and serene green spaces, with golf courses nearby, the property is conveniently within walking distance of Angus Glen Community Centre, Pierre Trudeau High School, Unionville Montessori, and St. Augustine Catholic Secondary School. With over 4,000 sq.ft. of elegantly appointed living space, this home has been carefully maintained and updated, including a new roof in 2021, fresh paint throughout two years ago, a recently renovated second-floor bathroom, a newly finished basement (one year ago), and an upgraded washing machine. Dont miss your chance to own this exceptional home in a sought-after neighbourhood.
IDX information is provided exclusively for consumers' personal, non-commercial use, that it may not be used for any purpose other than to identify prospective properties consumers may be interested in purchasing, and that data is deemed reliable but is not guaranteed accurate by the MLS .
House for rent
C$5,300/mo
38 Dungannon Dr, Markham, ON L6C 0K1
5beds
Price may not include required fees and charges.
Singlefamily
Available now
-- Pets
Central air
Ensuite laundry
3 Parking spaces parking
Natural gas, forced air, fireplace
What's special
Gourmet kitchenRefined millworkCrown mouldingsOversized baseboardsFlexible layoutTranquil street
- 9 days
- on Zillow |
- -- |
- -- |
Travel times
Looking to buy when your lease ends?
Consider a first-time homebuyer savings account designed to grow your down payment with up to a 6% match & 4.15% APY.
Facts & features
Interior
Bedrooms & bathrooms
- Bedrooms: 5
- Bathrooms: 5
- Full bathrooms: 5
Heating
- Natural Gas, Forced Air, Fireplace
Cooling
- Central Air
Appliances
- Laundry: Ensuite
Features
- Has basement: Yes
- Has fireplace: Yes
Property
Parking
- Total spaces: 3
- Details: Contact manager
Features
- Stories: 3
- Exterior features: Contact manager
Construction
Type & style
- Home type: SingleFamily
- Property subtype: SingleFamily
Materials
- Roof: Asphalt
Community & HOA
Location
- Region: Markham
Financial & listing details
- Lease term: Contact For Details
Price history
Price history is unavailable.
![[object Object]](https://photos.zillowstatic.com/fp/1a3229e0f897dbff0849c6c6d020b7e5-p_i.jpg)
