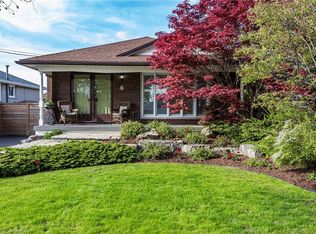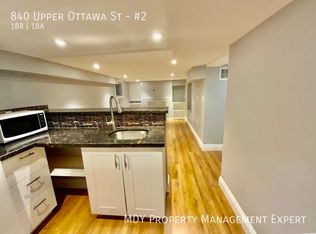Sold for $790,000 on 04/21/25
C$790,000
38 Dubarry Blvd, Hamilton, ON L8T 2V5
5beds
1,107sqft
Single Family Residence, Residential
Built in ----
5,968.47 Square Feet Lot
$-- Zestimate®
C$714/sqft
$-- Estimated rent
Home value
Not available
Estimated sales range
Not available
Not available
Loading...
Owner options
Explore your selling options
What's special
Welcome to this stunning, fully renovated home, This beautiful property boasts a brand new kitchen, updated plumbing, new electrical, and so much more. You'll appreciate the luxurious touches throughout, including convenient main floor laundry. this property features 1,102 SQFT, fully finished basement & a spacious layout with ample natural light, Whether you're a first-time homebuyer, a senior, or looking for a fantastic investment opportunity, this home has it all. Dont miss out on this incredible chance to own a turnkey property in a prime location. 3% plus HST Buyer Agency Compensation
Zillow last checked: 8 hours ago
Listing updated: August 21, 2025 at 10:40am
Listed by:
Barwinder Singh, Salesperson,
Bridgecan Realty Corp.
Source: ITSO,MLS®#: 40701264Originating MLS®#: Cornerstone Association of REALTORS®
Facts & features
Interior
Bedrooms & bathrooms
- Bedrooms: 5
- Bathrooms: 2
- Full bathrooms: 2
- Main level bathrooms: 1
- Main level bedrooms: 3
Bedroom
- Level: Main
Bedroom
- Level: Main
Bedroom
- Level: Main
Bedroom
- Level: Basement
Bedroom
- Level: Basement
Bathroom
- Features: 4-Piece
- Level: Main
Bathroom
- Features: 3-Piece
- Level: Basement
Den
- Level: Basement
Kitchen
- Level: Main
Kitchen
- Level: Basement
Laundry
- Level: Main
Laundry
- Level: Basement
Living room
- Level: Main
Living room
- Level: Basement
Heating
- Forced Air
Cooling
- Central Air
Appliances
- Included: Dishwasher, Dryer, Microwave, Stove, Washer
- Laundry: In-Suite
Features
- Other
- Basement: Separate Entrance,Full,Finished
- Has fireplace: Yes
- Fireplace features: Gas
Interior area
- Total structure area: 1,107
- Total interior livable area: 1,107 sqft
- Finished area above ground: 1,107
Property
Parking
- Total spaces: 5
- Parking features: Attached Garage, Private Drive Single Wide
- Attached garage spaces: 1
- Uncovered spaces: 4
Features
- Frontage type: South
- Frontage length: 57.00
Lot
- Size: 5,968 sqft
- Dimensions: 104.71 x 57
- Features: Urban, Irregular Lot, Park, Public Transit
Details
- Parcel number: 169870129
- Zoning: C
Construction
Type & style
- Home type: SingleFamily
- Architectural style: Bungalow
- Property subtype: Single Family Residence, Residential
Materials
- Brick
- Foundation: Poured Concrete
- Roof: Asphalt Shing
Condition
- 51-99 Years
- New construction: No
Utilities & green energy
- Sewer: Sewer (Municipal)
- Water: Municipal
Community & neighborhood
Location
- Region: Hamilton
Price history
| Date | Event | Price |
|---|---|---|
| 4/21/2025 | Sold | C$790,000C$714/sqft |
Source: ITSO #40701264 | ||
Public tax history
Tax history is unavailable.
Neighborhood: Berrisfield
Nearby schools
GreatSchools rating
No schools nearby
We couldn't find any schools near this home.

