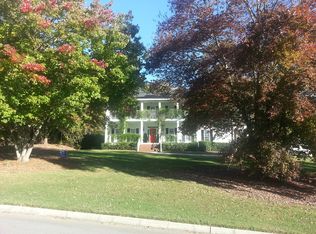Beautiful 4BR/3.5BA home in desirable swim/tennis Hampton East neighborhood convenient to Hwy 411. Corner lot has a private fenced back yard, circular driveway out front and regular driveway leading to garage. The ideal layout has a master on main along with an additional bedroom downstairs. Beautiful master bath completely updated. 2BR upstairs along with a private den or craft room. Formal living + dining and a 2 story great room flow well from the updated kitchen and breakfast space. Nice sized screened porch adjacent to great room. It's a must see!
This property is off market, which means it's not currently listed for sale or rent on Zillow. This may be different from what's available on other websites or public sources.
