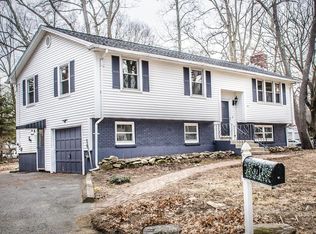Nice solid house in need of some attention but well worth the effort. Located on a dead end residential side street convenient to everything, This house needs updating and cosmetics. Above ground pool is in great shape, the lawn tractor and snow blower can be included in the deal. Seller has lived here for 22 years, but now has decided to downsize. Priced below assessed, and well below market, pricing reflects the work needed and the house will be sold as-is. This house will make someone a wonderful home, and could even be a good flip.
This property is off market, which means it's not currently listed for sale or rent on Zillow. This may be different from what's available on other websites or public sources.
