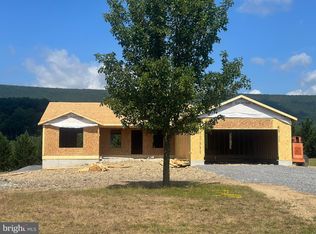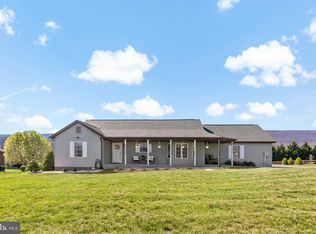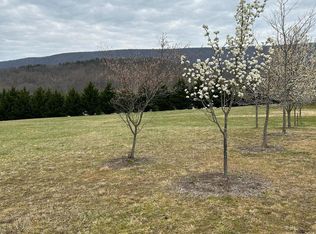Sold for $475,000 on 11/28/23
$475,000
38 Dons Ln, Berkeley Springs, WV 25411
4beds
3,311sqft
Single Family Residence
Built in 2007
1 Acres Lot
$488,600 Zestimate®
$143/sqft
$2,016 Estimated rent
Home value
$488,600
$464,000 - $513,000
$2,016/mo
Zestimate® history
Loading...
Owner options
Explore your selling options
What's special
Welcome to your dream home in the sought-after Cacapon South subdivision. This stunning 4 bedroom, 3 bathroom rancher offers over 3,300 square feet of living space for you and your family to enjoy. Step inside and be greeted by the warmth of the natural wood accents and hardwood flooring, creating a cozy and inviting atmosphere. The upgraded kitchen has a lot to offer with generous storage space, pull out drawers in the lower cabinets, lazy susan lower and upper corner cabinets, and countertops which are believed to be quartz. Granite countertops were installed in all of the bathrooms when the new vanities were installed. The laundry room is conveniently located on the main level. Relax and take in the magnificent view of the mountains from the screened-in back porch or the open deck, perfect for enjoying meals or hosting gatherings with family and friends. The view of the mountains can also be seen from the spacious living room on the main level and family room downstairs, both providing ample space for entertaining and making memories. You'll love being just across the road from Cacapon State Park, with the many amenities it has to offer. Additional features include a 2 car garage, a generous 1-acre lot, and your choice of Xfinity/Comcast or Frontier. Don't miss out on this incredible opportunity, schedule a tour today and make this your forever home! Agent/Owner. Open House Sunday Oct 22 2:00 PM - 4:00 PM.
Zillow last checked: 8 hours ago
Listing updated: October 30, 2024 at 06:02pm
Listed by:
David Ottey 304-839-2197,
Samson Properties
Bought with:
Jodi Costello, 0225201680
ERA Oakcrest Realty, Inc.
Source: Bright MLS,MLS#: WVMO2003692
Facts & features
Interior
Bedrooms & bathrooms
- Bedrooms: 4
- Bathrooms: 3
- Full bathrooms: 3
- Main level bathrooms: 2
- Main level bedrooms: 2
Basement
- Area: 1968
Heating
- Heat Pump, Electric
Cooling
- Central Air, Electric
Appliances
- Included: Dishwasher, Microwave, Refrigerator, Water Heater, Oven/Range - Electric, Disposal, Water Treat System, Electric Water Heater
- Laundry: Main Level
Features
- Dining Area, Kitchen - Gourmet, Primary Bath(s), Open Floorplan, Ceiling Fan(s), Walk-In Closet(s), Cathedral Ceiling(s), Dry Wall
- Flooring: Hardwood, Carpet, Ceramic Tile, Luxury Vinyl, Wood
- Basement: Full
- Has fireplace: No
Interior area
- Total structure area: 3,936
- Total interior livable area: 3,311 sqft
- Finished area above ground: 1,968
- Finished area below ground: 1,343
Property
Parking
- Total spaces: 2
- Parking features: Garage Faces Front, Garage Door Opener, Asphalt, Attached, Driveway
- Attached garage spaces: 2
- Has uncovered spaces: Yes
Accessibility
- Accessibility features: None
Features
- Levels: Two
- Stories: 2
- Patio & porch: Porch, Deck, Screened
- Pool features: None
- Has view: Yes
- View description: Mountain(s)
Lot
- Size: 1.00 Acres
- Features: Cleared
Details
- Additional structures: Above Grade, Below Grade
- Parcel number: 08 2A001400000000
- Zoning: 101
- Special conditions: Standard
Construction
Type & style
- Home type: SingleFamily
- Architectural style: Raised Ranch/Rambler
- Property subtype: Single Family Residence
Materials
- Wood Siding
- Foundation: Concrete Perimeter
- Roof: Architectural Shingle
Condition
- New construction: No
- Year built: 2007
Utilities & green energy
- Electric: 200+ Amp Service
- Sewer: Private Sewer
- Water: Well
- Utilities for property: Underground Utilities
Community & neighborhood
Location
- Region: Berkeley Springs
- Subdivision: Cacapon South
- Municipality: Timber Ridge
HOA & financial
HOA
- Has HOA: Yes
- HOA fee: $600 annually
Other
Other facts
- Listing agreement: Exclusive Right To Sell
- Listing terms: Conventional,FHA,USDA Loan,VA Loan,Other
- Ownership: Fee Simple
- Road surface type: Paved, Black Top
Price history
| Date | Event | Price |
|---|---|---|
| 11/28/2023 | Sold | $475,000$143/sqft |
Source: | ||
| 10/24/2023 | Contingent | $475,000$143/sqft |
Source: | ||
| 10/19/2023 | Listed for sale | $475,000+313%$143/sqft |
Source: | ||
| 3/15/2017 | Sold | $115,000-57.6%$35/sqft |
Source: Public Record | ||
| 9/16/2013 | Sold | $271,280+579.9%$82/sqft |
Source: Public Record | ||
Public tax history
| Year | Property taxes | Tax assessment |
|---|---|---|
| 2024 | $1,858 +2.2% | $185,700 +2.2% |
| 2023 | $1,819 +1.1% | $181,740 +1.1% |
| 2022 | $1,799 | $179,760 +3.7% |
Find assessor info on the county website
Neighborhood: 25411
Nearby schools
GreatSchools rating
- NAWidmyer Elementary SchoolGrades: PK-2Distance: 8.7 mi
- 5/10Warm Springs Middle SchoolGrades: 6-8Distance: 10.3 mi
- 8/10Berkeley Springs High SchoolGrades: 9-12Distance: 9.1 mi
Schools provided by the listing agent
- District: Morgan County Schools
Source: Bright MLS. This data may not be complete. We recommend contacting the local school district to confirm school assignments for this home.

Get pre-qualified for a loan
At Zillow Home Loans, we can pre-qualify you in as little as 5 minutes with no impact to your credit score.An equal housing lender. NMLS #10287.


