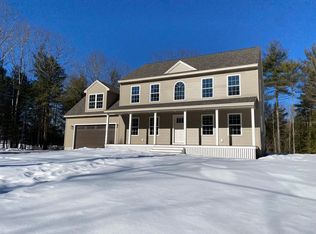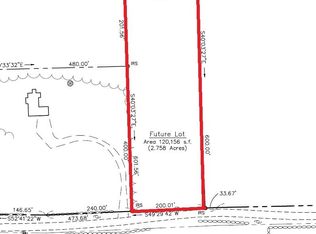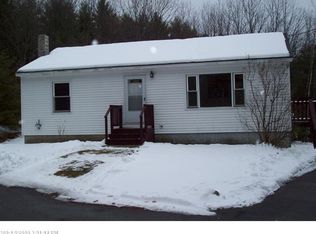Closed
$700,000
38 Dolloff Road, Standish, ME 04084
3beds
1,857sqft
Single Family Residence
Built in 2022
4.35 Acres Lot
$712,200 Zestimate®
$377/sqft
$2,901 Estimated rent
Home value
$712,200
$677,000 - $748,000
$2,901/mo
Zestimate® history
Loading...
Owner options
Explore your selling options
What's special
This custom-built contemporary style ranch is perfect for single-floor living. The secluded 4 acre parcel is lined with gorgeous stone walls and a sweeping driveway which leads to this private residence. Flooded with natural light this inviting open floor plan has lots to offer. Gorgeous kitchen with a Thermador gas range, living room with floor to ceiling stone accent which surrounds the gas fireplace, hardwood floors throughout with tiled bathrooms, a primary suite with double vanities, shower and a sizeable walk-in closet. A combination of 9ft ceilings and cathedral ceilings throughout. True central air conditioning makes for comfortable living. The glassed living room doors step onto a deck and then down to a spacious patio large enough to host any family BBQ. The front porch offers a quiet shaded nook to enjoy any book. The heated 24x32 garage has oversized 10ft garage doors and 12ft ceilings tall enough to accommodate larger vehicles. The dry basement was designed with a clear span and the utilities tucked away to leave endless opportunities to finish over 1250sqft or setup a massive workshop. It's easily accessed from exterior double doors with an extra wide stairway to accommodate larger items. The quality does not stop there.. This home is very well equipped with mechanicals including an on-demand propane generator, whole house ERV air exchanger, heat pump water heater, direct vent propane garage heat, constant pressure well pump to simulate public water pressure, basement heat pump and a 1000-gallon propane tank that stores well over a year's supply. Spectrum internet & cable service onsite. Convenient location just out of Standish Village minutes to Sebago Lake Station boat landing and Rich Memorial Beach lining the shores of Sebago Lake.
Zillow last checked: 8 hours ago
Listing updated: October 04, 2024 at 07:22pm
Listed by:
PO-GO REALTY
Bought with:
F.O. Bailey Real Estate
Source: Maine Listings,MLS#: 1550431
Facts & features
Interior
Bedrooms & bathrooms
- Bedrooms: 3
- Bathrooms: 2
- Full bathrooms: 2
Primary bedroom
- Features: Cathedral Ceiling(s), Double Vanity, Full Bath, Suite, Walk-In Closet(s)
- Level: First
Bedroom 2
- Features: Closet
- Level: First
Bedroom 3
- Features: Closet
- Level: First
Dining room
- Level: First
Kitchen
- Features: Kitchen Island
- Level: First
Laundry
- Level: First
Living room
- Features: Cathedral Ceiling(s), Gas Fireplace
- Level: First
Heating
- Forced Air, Zoned
Cooling
- Central Air
Appliances
- Included: Dishwasher, Dryer, Microwave, Gas Range, Refrigerator, Washer
Features
- 1st Floor Primary Bedroom w/Bath, One-Floor Living, Walk-In Closet(s)
- Flooring: Tile, Wood
- Basement: Doghouse,Interior Entry,Full,Unfinished
- Number of fireplaces: 1
Interior area
- Total structure area: 1,857
- Total interior livable area: 1,857 sqft
- Finished area above ground: 1,857
- Finished area below ground: 0
Property
Parking
- Total spaces: 2
- Parking features: Gravel, On Site, Garage Door Opener, Heated Garage
- Attached garage spaces: 2
Features
- Patio & porch: Patio, Porch
- Has view: Yes
- View description: Trees/Woods
Lot
- Size: 4.35 Acres
- Features: Near Public Beach, Near Town, Rural, Open Lot, Landscaped, Wooded
Details
- Parcel number: STANM9L54E
- Zoning: Rural
- Other equipment: Cable, Generator, Internet Access Available, Other
Construction
Type & style
- Home type: SingleFamily
- Architectural style: Contemporary,Ranch
- Property subtype: Single Family Residence
Materials
- Wood Frame, Shingle Siding, Vinyl Siding
- Roof: Shingle
Condition
- Year built: 2022
Utilities & green energy
- Electric: Circuit Breakers, Underground
- Water: Well
Green energy
- Energy efficient items: Dehumidifier
- Water conservation: Air Exchanger
Community & neighborhood
Location
- Region: Standish
Other
Other facts
- Road surface type: Paved
Price history
| Date | Event | Price |
|---|---|---|
| 3/23/2023 | Sold | $700,000-3.4%$377/sqft |
Source: | ||
| 2/8/2023 | Pending sale | $725,000$390/sqft |
Source: | ||
| 1/21/2023 | Price change | $725,000-9.3%$390/sqft |
Source: | ||
| 1/16/2023 | Price change | $799,000-7%$430/sqft |
Source: | ||
| 1/4/2023 | Listed for sale | $859,000+191.2%$463/sqft |
Source: | ||
Public tax history
| Year | Property taxes | Tax assessment |
|---|---|---|
| 2024 | $6,284 +8.6% | $498,700 +19.3% |
| 2023 | $5,788 | $417,900 |
Find assessor info on the county website
Neighborhood: 04084
Nearby schools
GreatSchools rating
- 4/10George E Jack SchoolGrades: 4-5Distance: 2 mi
- 4/10Bonny Eagle Middle SchoolGrades: 6-8Distance: 4.1 mi
- 3/10Bonny Eagle High SchoolGrades: 9-12Distance: 4 mi

Get pre-qualified for a loan
At Zillow Home Loans, we can pre-qualify you in as little as 5 minutes with no impact to your credit score.An equal housing lender. NMLS #10287.


