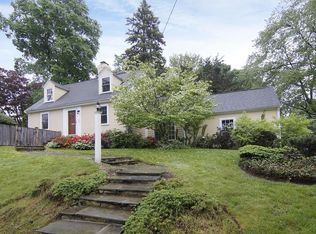Sold for $1,110,000
$1,110,000
38 Dexter Rd, Lexington, MA 02420
3beds
1,553sqft
Single Family Residence
Built in 1968
5,655 Square Feet Lot
$1,250,500 Zestimate®
$715/sqft
$3,785 Estimated rent
Home value
$1,250,500
$1.15M - $1.39M
$3,785/mo
Zestimate® history
Loading...
Owner options
Explore your selling options
What's special
With so many recent updates, there is nothing to do but move right in to this beautifully maintained Colonial, set perfectly in the desirable Manor neighborhood of Lexington, offering a freshly painted interior and newly refinished hardwood floors. Whether you love to entertain or enjoy catching up with the family over dinner, the formal dining room is sure to fit your needs featuring a brand-new chandelier. The light-filled, inviting kitchen has stylish white cabinetry, a newer dishwasher and refrigerator, and informal dining. The home's outdoor spaces are so inviting with specialty trees that bloom during spring, privacy galore, and a large storage shed. More space awaits on the walkout lower level with a versatile family room offering enough space to accommodate an office area if desired. Welcome home to a desirable neighborhood close to so many amenities. The town center is only a short drive or bike ride away. Commuters will love a short walk to bus routes and easy highway access.
Zillow last checked: 8 hours ago
Listing updated: May 11, 2023 at 01:37am
Listed by:
Danielle Fleming 617-997-9145,
MA Properties 844-962-7767
Bought with:
Park Hou Group
Splice Realty
Source: MLS PIN,MLS#: 73090767
Facts & features
Interior
Bedrooms & bathrooms
- Bedrooms: 3
- Bathrooms: 2
- Full bathrooms: 1
- 1/2 bathrooms: 1
Primary bedroom
- Features: Flooring - Hardwood, Closet - Double
- Level: Second
- Area: 168
- Dimensions: 14 x 12
Bedroom 2
- Features: Flooring - Hardwood, Closet - Double
- Level: Second
- Area: 130
- Dimensions: 13 x 10
Bedroom 3
- Features: Closet, Flooring - Hardwood
- Level: Second
- Area: 90
- Dimensions: 10 x 9
Bathroom 1
- Features: Bathroom - Full, Bathroom - Tiled With Tub & Shower, Flooring - Stone/Ceramic Tile
- Level: Second
Bathroom 2
- Features: Bathroom - Half, Flooring - Stone/Ceramic Tile
- Level: First
Dining room
- Features: Flooring - Hardwood, Lighting - Overhead
- Level: First
- Area: 108
- Dimensions: 12 x 9
Family room
- Features: Exterior Access, Lighting - Overhead
- Level: Basement
- Area: 396
- Dimensions: 33 x 12
Kitchen
- Features: Flooring - Laminate, Dining Area, Lighting - Overhead
- Level: First
- Area: 120
- Dimensions: 12 x 10
Living room
- Features: Flooring - Hardwood, Window(s) - Picture
- Level: First
- Area: 204
- Dimensions: 17 x 12
Heating
- Electric Baseboard, Electric, Ductless
Cooling
- Ductless
Appliances
- Included: Electric Water Heater, Water Heater, Range, Dishwasher, Refrigerator, Washer, Dryer
- Laundry: Electric Dryer Hookup, Washer Hookup, In Basement
Features
- Flooring: Tile, Hardwood
- Doors: Insulated Doors
- Windows: Insulated Windows
- Basement: Finished,Walk-Out Access,Interior Entry,Sump Pump
- Has fireplace: No
Interior area
- Total structure area: 1,553
- Total interior livable area: 1,553 sqft
Property
Parking
- Total spaces: 2
- Parking features: Off Street, Driveway
- Uncovered spaces: 2
Features
- Exterior features: Storage
Lot
- Size: 5,655 sqft
- Features: Corner Lot, Level
Details
- Parcel number: M:0078 L:000081,557896
- Zoning: RS
Construction
Type & style
- Home type: SingleFamily
- Architectural style: Garrison
- Property subtype: Single Family Residence
Materials
- Frame
- Foundation: Concrete Perimeter
- Roof: Shingle
Condition
- Year built: 1968
Utilities & green energy
- Electric: Circuit Breakers
- Sewer: Public Sewer
- Water: Public
Green energy
- Energy efficient items: Thermostat
Community & neighborhood
Community
- Community features: Public Transportation, Shopping, Park, Walk/Jog Trails, Bike Path, Conservation Area, Highway Access, House of Worship, Public School
Location
- Region: Lexington
- Subdivision: The Manor
Price history
| Date | Event | Price |
|---|---|---|
| 5/2/2023 | Sold | $1,110,000+30.6%$715/sqft |
Source: MLS PIN #73090767 Report a problem | ||
| 3/23/2023 | Listed for sale | $850,000$547/sqft |
Source: MLS PIN #73090767 Report a problem | ||
Public tax history
| Year | Property taxes | Tax assessment |
|---|---|---|
| 2025 | $12,230 +2.3% | $1,000,000 +2.5% |
| 2024 | $11,956 +2.8% | $976,000 +9.1% |
| 2023 | $11,635 +5% | $895,000 +11.5% |
Find assessor info on the county website
Neighborhood: 02420
Nearby schools
GreatSchools rating
- 9/10Joseph Estabrook Elementary SchoolGrades: K-5Distance: 0.7 mi
- 9/10Wm Diamond Middle SchoolGrades: 6-8Distance: 0.5 mi
- 10/10Lexington High SchoolGrades: 9-12Distance: 1.7 mi
Schools provided by the listing agent
- Middle: Diamond Ms
- High: Lexington Hs
Source: MLS PIN. This data may not be complete. We recommend contacting the local school district to confirm school assignments for this home.
Get a cash offer in 3 minutes
Find out how much your home could sell for in as little as 3 minutes with a no-obligation cash offer.
Estimated market value$1,250,500
Get a cash offer in 3 minutes
Find out how much your home could sell for in as little as 3 minutes with a no-obligation cash offer.
Estimated market value
$1,250,500
