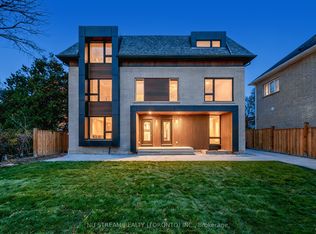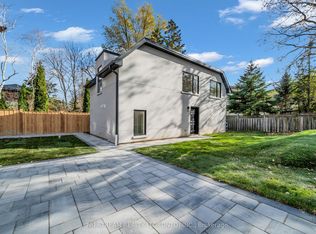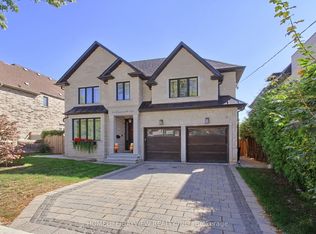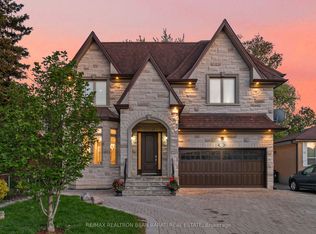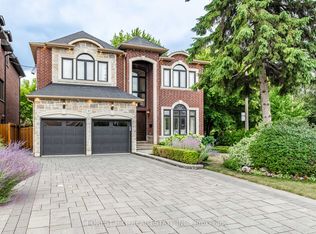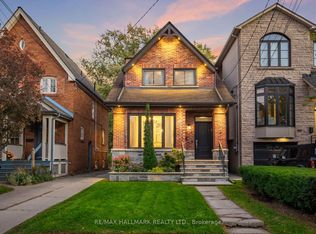A True Masterpiece of Luxury and EleganceThis exquisite 5+2 bedroom, 6-bathroom residence showcases bespoke upgrades throughout and sits on a premium 62 x 120 ft lot in one of Torontos most coveted neighborhoods. Ideally located just minutes from Yonge Street, Bathurst, Finch Station, top-rated schools, and the Edithvale Community Centre.Featuring soaring 10-foot ceilings on the main floor, rich hardwood flooring, and a thoughtfully designed layout, this home is perfect for growing or extended families. The unique second-floor plan offers exceptional privacy for each bedroom.The custom-designed kitchen boasts quartz countertops, stainless steel appliances, a walk-in pantry, and a built-in coffee stationideal for both daily living and entertaining. Enjoy cozy evenings by the gas fireplace and natural light from the skylight above the staircase. Step out onto the spacious deck with a gas BBQ hook-upperfect for outdoor gatherings.Direct backyard access to the 22km Finch Corridor Recreational Trail offers year-round walking and biking adventures for the whole family. Conveniently close to Yonge/Finch transit, TTC/subway, Hwy 401, and schools.
For sale
C$2,588,800
38 Devondale Ave, Toronto, ON M2R 2E2
7beds
6baths
Single Family Residence
Built in ----
7,441.2 Square Feet Lot
$-- Zestimate®
C$--/sqft
C$-- HOA
What's special
Rich hardwood flooringThoughtfully designed layoutCustom-designed kitchenQuartz countertopsWalk-in pantryBuilt-in coffee stationGas fireplace
- 85 days |
- 18 |
- 1 |
Zillow last checked: 8 hours ago
Listing updated: November 06, 2025 at 07:49pm
Listed by:
RE/MAX ULTIMATE ESTATES
Source: TRREB,MLS®#: C12408275 Originating MLS®#: Toronto Regional Real Estate Board
Originating MLS®#: Toronto Regional Real Estate Board
Facts & features
Interior
Bedrooms & bathrooms
- Bedrooms: 7
- Bathrooms: 6
Primary bedroom
- Description: Primary Bedroom
- Level: Second
- Area: 38.43 Square Meters
- Area source: Other
- Dimensions: 6.30 x 6.10
Bedroom
- Description: Bedroom
- Level: Lower
- Area: 10.2 Square Meters
- Area source: Other
- Dimensions: 3.00 x 3.40
Bedroom 2
- Description: Bedroom 2
- Level: Second
- Area: 16 Square Meters
- Area source: Other
- Dimensions: 4.00 x 4.00
Bedroom 3
- Description: Bedroom 3
- Level: Second
- Area: 14.82 Square Meters
- Area source: Other
- Dimensions: 3.90 x 3.80
Bedroom 4
- Description: Bedroom 4
- Level: Second
- Area: 12.54 Square Meters
- Area source: Other
- Dimensions: 3.80 x 3.30
Bedroom 5
- Description: Bedroom 5
- Level: Second
- Area: 12.54 Square Meters
- Area source: Other
- Dimensions: 3.80 x 3.30
Dining room
- Description: Dining Room
- Level: Main
- Area: 22.1 Square Meters
- Area source: Other
- Dimensions: 6.50 x 3.40
Family room
- Description: Family Room
- Level: Main
- Area: 29.76 Square Meters
- Area source: Other
- Dimensions: 6.20 x 4.80
Kitchen
- Description: Kitchen
- Level: Main
- Area: 22.44 Square Meters
- Area source: Other
- Dimensions: 6.60 x 3.40
Living room
- Description: Living Room
- Level: Main
- Area: 22.1 Square Meters
- Area source: Other
- Dimensions: 6.50 x 3.40
Office
- Description: Office
- Level: Main
- Area: 13.2 Square Meters
- Area source: Other
- Dimensions: 4.00 x 3.30
Recreation
- Description: Recreation
- Level: Lower
- Area: 43.71 Square Meters
- Area source: Other
- Dimensions: 9.30 x 4.70
Heating
- Forced Air, Gas
Cooling
- Central Air
Appliances
- Included: Trash Compactor, Bar Fridge, Built-In Oven, Countertop Range, Water Heater
Features
- Central Vacuum
- Flooring: Carpet Free
- Basement: Finished with Walk-Out
- Has fireplace: Yes
- Fireplace features: Natural Gas
Interior area
- Living area range: 3000-3500 null
Video & virtual tour
Property
Parking
- Total spaces: 6
- Parking features: Private, Available, Covered, Private Double, Garage Door Opener
- Has attached garage: Yes
Features
- Stories: 2
- Patio & porch: Deck, Patio
- Pool features: None
Lot
- Size: 7,441.2 Square Feet
- Features: Hospital, Park, Place Of Worship
Details
- Parcel number: 101590116
Construction
Type & style
- Home type: SingleFamily
- Property subtype: Single Family Residence
Materials
- Stucco (Plaster), Stone
- Foundation: Concrete, Brick
- Roof: Shingle
Utilities & green energy
- Sewer: Sewer
Community & HOA
Location
- Region: Toronto
Financial & listing details
- Annual tax amount: C$9,978
- Date on market: 9/17/2025
RE/MAX ULTIMATE ESTATES
By pressing Contact Agent, you agree that the real estate professional identified above may call/text you about your search, which may involve use of automated means and pre-recorded/artificial voices. You don't need to consent as a condition of buying any property, goods, or services. Message/data rates may apply. You also agree to our Terms of Use. Zillow does not endorse any real estate professionals. We may share information about your recent and future site activity with your agent to help them understand what you're looking for in a home.
Price history
Price history
Price history is unavailable.
Public tax history
Public tax history
Tax history is unavailable.Climate risks
Neighborhood: Newtonbrook West
Nearby schools
GreatSchools rating
No schools nearby
We couldn't find any schools near this home.
- Loading
