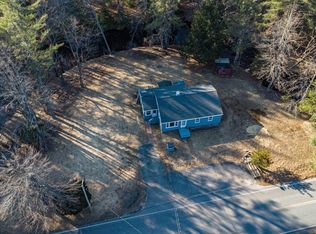Sold for $480,000
$480,000
38 Depot Rd, Ashburnham, MA 01430
3beds
1,152sqft
Single Family Residence
Built in 2018
1.71 Acres Lot
$491,500 Zestimate®
$417/sqft
$2,648 Estimated rent
Home value
$491,500
$447,000 - $541,000
$2,648/mo
Zestimate® history
Loading...
Owner options
Explore your selling options
What's special
Discover the perfect blend of comfort, convenience and natural beauty with this newer Raised Ranch overlooking the scenic Millers River. Nestled on nearly two acres, this 3 bedroom, 1.5 bath home offers a tranquil retreat while still being close to amenities. The sun-filled main level boasts an open-concept kitchen, dining and living area, ideal for entertaining and everyday living. The primary suite features a private half bathroom, adding a touch of practicality to its charm. The lower level offers a spacious family/bonus room, nearly finished and equipped with electric heat—perfect for relaxation or gatherings. A walk-out basement provides abundant storage, a workshop area, or the opportunity to customize additional living space to suit your needs. Step outside and savor the serene river views that make this property truly special. Don't miss the chance to make this beautiful home your own! Schedule a showing today and start living the lifestyle you’ve been dreaming of!
Zillow last checked: 8 hours ago
Listing updated: May 22, 2025 at 12:57pm
Listed by:
Cory Gracie 978-430-8753,
LAER Realty Partners 978-827-4018
Bought with:
Jose Teixeira
eXp Realty
Source: MLS PIN,MLS#: 73328692
Facts & features
Interior
Bedrooms & bathrooms
- Bedrooms: 3
- Bathrooms: 2
- Full bathrooms: 1
- 1/2 bathrooms: 1
Primary bedroom
- Features: Bathroom - Half, Ceiling Fan(s), Closet, Flooring - Wall to Wall Carpet
- Level: First
- Area: 143
- Dimensions: 13 x 11
Bedroom 2
- Features: Ceiling Fan(s), Closet, Flooring - Wall to Wall Carpet
- Level: First
- Area: 90
- Dimensions: 9 x 10
Bedroom 3
- Features: Ceiling Fan(s), Closet, Flooring - Wall to Wall Carpet
- Level: First
- Area: 99
- Dimensions: 9 x 11
Bathroom 1
- Features: Bathroom - Full, Bathroom - With Tub & Shower, Closet - Linen, Flooring - Vinyl
- Level: First
- Area: 88
- Dimensions: 11 x 8
Bathroom 2
- Features: Bathroom - Half
- Level: First
- Area: 25
- Dimensions: 5 x 5
Family room
- Features: Closet, Recessed Lighting
- Level: Basement
Kitchen
- Features: Dining Area, Deck - Exterior, Exterior Access, Open Floorplan, Recessed Lighting, Stainless Steel Appliances
- Level: First
- Area: 216
- Dimensions: 12 x 18
Living room
- Features: Ceiling Fan(s), Cable Hookup, Open Floorplan
- Level: Main,First
- Area: 165
- Dimensions: 11 x 15
Heating
- Baseboard, Natural Gas, Electric
Cooling
- None
Appliances
- Included: Range, Dishwasher, Microwave, Refrigerator
- Laundry: In Basement, Electric Dryer Hookup, Washer Hookup
Features
- Doors: Insulated Doors
- Windows: Insulated Windows, Screens
- Basement: Full,Partially Finished,Walk-Out Access,Interior Entry
- Has fireplace: No
Interior area
- Total structure area: 1,152
- Total interior livable area: 1,152 sqft
- Finished area above ground: 1,152
Property
Parking
- Total spaces: 6
- Parking features: Off Street, Unpaved
- Uncovered spaces: 6
Features
- Patio & porch: Deck - Wood
- Exterior features: Deck - Wood, Screens, Garden
- Has view: Yes
- View description: Scenic View(s)
- Waterfront features: Waterfront, River, Frontage
- Frontage length: 356.00
Lot
- Size: 1.71 Acres
- Features: Cleared
Details
- Foundation area: 1144
- Parcel number: M:0004 B:00032A,5004768
- Zoning: RB
Construction
Type & style
- Home type: SingleFamily
- Architectural style: Raised Ranch
- Property subtype: Single Family Residence
Materials
- Frame
- Foundation: Concrete Perimeter
- Roof: Shingle
Condition
- Year built: 2018
Utilities & green energy
- Electric: Circuit Breakers, 200+ Amp Service
- Sewer: Private Sewer
- Water: Private
- Utilities for property: for Electric Range, for Electric Dryer, Washer Hookup
Community & neighborhood
Community
- Community features: Shopping, Medical Facility, House of Worship, Private School, Public School
Location
- Region: Ashburnham
Other
Other facts
- Road surface type: Paved
Price history
| Date | Event | Price |
|---|---|---|
| 5/22/2025 | Sold | $480,000$417/sqft |
Source: MLS PIN #73328692 Report a problem | ||
| 3/20/2025 | Contingent | $480,000$417/sqft |
Source: MLS PIN #73328692 Report a problem | ||
| 3/18/2025 | Listed for sale | $480,000+13.5%$417/sqft |
Source: MLS PIN #73328692 Report a problem | ||
| 1/25/2025 | Contingent | $423,000$367/sqft |
Source: MLS PIN #73328692 Report a problem | ||
| 1/23/2025 | Listed for sale | $423,000+73%$367/sqft |
Source: MLS PIN #73328692 Report a problem | ||
Public tax history
| Year | Property taxes | Tax assessment |
|---|---|---|
| 2025 | $5,832 -5.5% | $392,200 +0.1% |
| 2024 | $6,171 +10.4% | $391,800 +16% |
| 2023 | $5,589 +4.4% | $337,700 +19.2% |
Find assessor info on the county website
Neighborhood: 01430
Nearby schools
GreatSchools rating
- 4/10Briggs Elementary SchoolGrades: PK-5Distance: 4.1 mi
- 6/10Overlook Middle SchoolGrades: 6-8Distance: 4.7 mi
- 8/10Oakmont Regional High SchoolGrades: 9-12Distance: 4.8 mi
Schools provided by the listing agent
- Elementary: Jr Briggs
- Middle: Overlook
- High: Oakmont
Source: MLS PIN. This data may not be complete. We recommend contacting the local school district to confirm school assignments for this home.
Get a cash offer in 3 minutes
Find out how much your home could sell for in as little as 3 minutes with a no-obligation cash offer.
Estimated market value$491,500
Get a cash offer in 3 minutes
Find out how much your home could sell for in as little as 3 minutes with a no-obligation cash offer.
Estimated market value
$491,500
