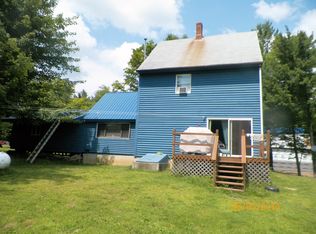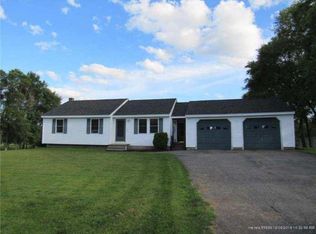Closed
$315,000
38 Deer Ridge Lane, Levant, ME 04456
2beds
1,052sqft
Single Family Residence
Built in 2000
3.38 Acres Lot
$330,100 Zestimate®
$299/sqft
$1,779 Estimated rent
Home value
$330,100
$310,000 - $350,000
$1,779/mo
Zestimate® history
Loading...
Owner options
Explore your selling options
What's special
Enjoy the ease of single-level living in this charming 1,052 sq ft ranch-style log home, set on 3.38 surveyed acres on private Deer Ridge Lane in Levant. Built in 2000 by Northern Products Log Homes, Inc., this well-maintained 2-bedroom, 1.5-bath home offers the perfect blend of rustic charm and modern convenience.
A covered front porch welcomes you into the spacious great room, where vaulted knotty pine ceilings and walls pair with warm hard pine flooring to create a cozy, open feel. The bedrooms are carpeted for comfort, and both bathrooms have been recently updated with new vinyl plank flooring, modern vanities, toilets, and lighting.
The kitchen was custom-designed by Sebco Kitchens and features handcrafted Schrock cabinets, combining beauty and function in a thoughtfully arranged space. Comfort is assured year-round with hot water baseboard heat, a wood stove, and an energy-efficient heat pump.
The home also includes an attached 2-car garage, private well and septic, and is located on a quiet gravel road, offering a peaceful rural setting with privacy and space to enjoy the outdoors.
Whether you're looking to downsize, seeking a low-maintenance year-round residence, or dreaming of a quiet Maine getaway, this log home delivers the comfort and convenience of one-floor living in a serene countryside location.
Zillow last checked: 8 hours ago
Listing updated: July 01, 2025 at 10:42am
Listed by:
Keller Williams Realty
Bought with:
NextHome Experience
Source: Maine Listings,MLS#: 1621118
Facts & features
Interior
Bedrooms & bathrooms
- Bedrooms: 2
- Bathrooms: 2
- Full bathrooms: 1
- 1/2 bathrooms: 1
Primary bedroom
- Features: Cathedral Ceiling(s), Closet, Vaulted Ceiling(s)
- Level: First
- Area: 121 Square Feet
- Dimensions: 11 x 11
Bedroom 1
- Features: Cathedral Ceiling(s), Closet, Vaulted Ceiling(s)
- Level: First
- Area: 105.6 Square Feet
- Dimensions: 11 x 9.6
Dining room
- Features: Cathedral Ceiling(s), Dining Area, Heat Stove
- Level: First
- Area: 133.92 Square Feet
- Dimensions: 12.4 x 10.8
Kitchen
- Features: Cathedral Ceiling(s), Eat-in Kitchen, Heat Stove, Kitchen Island, Pantry, Vaulted Ceiling(s)
- Level: First
- Area: 136.25 Square Feet
- Dimensions: 10.9 x 12.5
Laundry
- Level: First
- Area: 54.29 Square Feet
- Dimensions: 8.9 x 6.1
Living room
- Features: Cathedral Ceiling(s), Heat Stove, Informal, Vaulted Ceiling(s)
- Level: First
- Area: 211.13 Square Feet
- Dimensions: 16.89 x 12.5
Heating
- Baseboard, Direct Vent Furnace, Heat Pump, Hot Water, Wood Stove
Cooling
- Heat Pump
Appliances
- Included: Dishwasher, Dryer, Electric Range, Refrigerator, Washer
Features
- 1st Floor Bedroom, Bathtub, One-Floor Living, Pantry
- Flooring: Carpet, Laminate, Wood
- Windows: Double Pane Windows
- Basement: Doghouse,Interior Entry,Full,Sump Pump,Unfinished
- Has fireplace: No
Interior area
- Total structure area: 1,052
- Total interior livable area: 1,052 sqft
- Finished area above ground: 1,052
- Finished area below ground: 0
Property
Parking
- Total spaces: 2
- Parking features: Gravel, 5 - 10 Spaces, On Site, Garage Door Opener
- Attached garage spaces: 2
Accessibility
- Accessibility features: 32 - 36 Inch Doors, Level Entry
Features
- Patio & porch: Porch
- Has view: Yes
- View description: Scenic, Trees/Woods
Lot
- Size: 3.38 Acres
- Features: Near Shopping, Near Town, Rural, Level, Right of Way, Landscaped, Wooded
Details
- Parcel number: LEVAM007L014017
- Zoning: residential
- Other equipment: Generator, Internet Access Available
Construction
Type & style
- Home type: SingleFamily
- Architectural style: Ranch
- Property subtype: Single Family Residence
Materials
- Log, Wood Frame, Log Siding
- Roof: Metal,Pitched
Condition
- Year built: 2000
Utilities & green energy
- Electric: On Site, Circuit Breakers, Generator Hookup, Underground
- Sewer: Private Sewer, Septic Design Available
- Water: Private, Well
- Utilities for property: Utilities On
Green energy
- Energy efficient items: Ceiling Fans, LED Light Fixtures
Community & neighborhood
Location
- Region: Levant
Other
Other facts
- Road surface type: Gravel
Price history
| Date | Event | Price |
|---|---|---|
| 7/1/2025 | Sold | $315,000$299/sqft |
Source: | ||
| 7/1/2025 | Pending sale | $315,000$299/sqft |
Source: | ||
| 5/11/2025 | Contingent | $315,000$299/sqft |
Source: | ||
| 5/2/2025 | Listed for sale | $315,000+6.8%$299/sqft |
Source: | ||
| 7/23/2024 | Sold | $295,000-1.7%$280/sqft |
Source: | ||
Public tax history
| Year | Property taxes | Tax assessment |
|---|---|---|
| 2024 | $2,372 +1.5% | $215,600 +8.5% |
| 2023 | $2,336 -5.9% | $198,800 +40.2% |
| 2022 | $2,482 | $141,800 |
Find assessor info on the county website
Neighborhood: 04456
Nearby schools
GreatSchools rating
- 7/10Suzanne M Smith Elementary SchoolGrades: PK-5Distance: 3.8 mi
- 5/10Caravel Middle SchoolGrades: 5-8Distance: 4.6 mi

Get pre-qualified for a loan
At Zillow Home Loans, we can pre-qualify you in as little as 5 minutes with no impact to your credit score.An equal housing lender. NMLS #10287.

