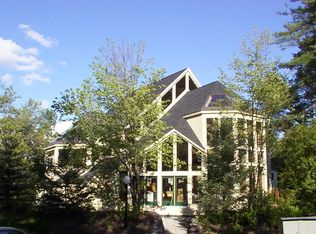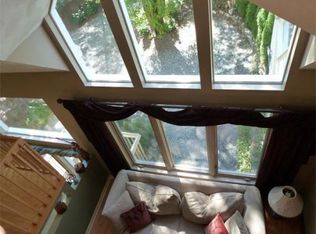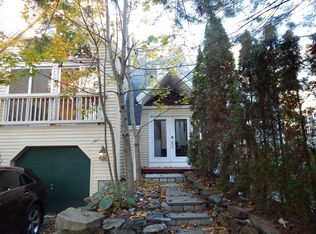The feeling of a single family home. Spectacular energy efficient dream home has 2 master suites! 1st floor master suite has full bath and ample closet space. 2nd floor master suite has luxurious steam shower. Recreation/media room includes a wet bar, as well as walk out yard with extensive privacy where a hot tub could be installed, as other homeowners have done. 3 decks on 3 different levels to enjoy peaceful afternoons/evenings. Luxury living at its finest! Peace, beauty and solitude.
This property is off market, which means it's not currently listed for sale or rent on Zillow. This may be different from what's available on other websites or public sources.



