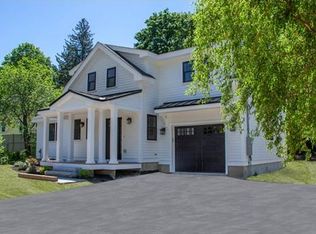Sold for $1,860,000 on 06/20/23
$1,860,000
38 Davis Ct, Concord, MA 01742
4beds
2,474sqft
Single Family Residence
Built in 1866
9,000 Square Feet Lot
$1,900,800 Zestimate®
$752/sqft
$5,327 Estimated rent
Home value
$1,900,800
$1.73M - $2.13M
$5,327/mo
Zestimate® history
Loading...
Owner options
Explore your selling options
What's special
The CONCORD CENTER HOME you have been waiting for. Fully and thoughtfully renovated by EMS Development, a premier Concord builder, this stylish, light-filled home strikes a wonderful balance between open and defined living spaces. Featuring sophisticated fixtures & finishes, high-ceilings, gracious size rooms and custom details throughout. Chef's kitchen with Thermador appliances, custom cabinetry, polished nickel hardware opens to family room with gas fireplace. Formal living room with custom wet bar flows seamlessly into the dining room and four-season sunroom perfect for a quiet moment or as a private office. Mudroom with custom cabinets and powder room complete the first floor. The second floor features 4 bedrooms including a lovely primary with vaulted shiplap ceiling, ensuite bath and walk-in closet, shared hall bath and dedicated laundry room. Enjoy your own private oasis in the heart of the village with professionally-landscaped grounds, flat yard, patio, cedar fencing.
Zillow last checked: 8 hours ago
Listing updated: June 22, 2023 at 08:40am
Listed by:
Butler Wheeler Team 617-223-1382,
Coldwell Banker Realty - Concord 978-369-1000
Bought with:
Kim Patenaude and Rory Fivek Real Estate Group
Barrett Sotheby's International Realty
Source: MLS PIN,MLS#: 73104035
Facts & features
Interior
Bedrooms & bathrooms
- Bedrooms: 4
- Bathrooms: 3
- Full bathrooms: 2
- 1/2 bathrooms: 1
Primary bedroom
- Features: Bathroom - Full, Vaulted Ceiling(s), Walk-In Closet(s), Flooring - Hardwood, Recessed Lighting, Lighting - Pendant
- Level: Second
Bedroom 2
- Features: Walk-In Closet(s), Flooring - Hardwood, Lighting - Overhead
- Level: Second
Bedroom 3
- Features: Flooring - Hardwood, Lighting - Overhead
- Level: Second
Bedroom 4
- Features: Flooring - Hardwood, Lighting - Overhead
- Level: Second
Primary bathroom
- Features: Yes
Bathroom 1
- Level: First
Bathroom 2
- Level: Second
Bathroom 3
- Level: Second
Dining room
- Features: French Doors, Recessed Lighting, Crown Molding
- Level: First
Family room
- Features: Exterior Access, Recessed Lighting, Crown Molding
- Level: First
Kitchen
- Features: Closet/Cabinets - Custom Built, French Doors, Cabinets - Upgraded, Open Floorplan, Recessed Lighting, Remodeled, Stainless Steel Appliances, Lighting - Sconce, Lighting - Pendant, Crown Molding
- Level: First
Living room
- Features: Wet Bar, Recessed Lighting, Crown Molding
- Level: Main,First
Heating
- Central, Forced Air, Natural Gas
Cooling
- Central Air
Appliances
- Laundry: Second Floor
Features
- Lighting - Sconce, Lighting - Pendant, Beadboard, Decorative Molding, Bathroom - 1/4, Wainscoting, Lighting - Overhead, Entry Hall, Mud Room, Sun Room, Wet Bar
- Flooring: Tile, Stone / Slate, Engineered Hardwood, Flooring - Stone/Ceramic Tile, Flooring - Hardwood
- Doors: French Doors
- Basement: Interior Entry,Sump Pump,Concrete,Unfinished
- Number of fireplaces: 1
- Fireplace features: Family Room
Interior area
- Total structure area: 2,474
- Total interior livable area: 2,474 sqft
Property
Parking
- Total spaces: 6
- Parking features: Detached, Paved Drive, Off Street
- Garage spaces: 2
- Uncovered spaces: 4
Features
- Patio & porch: Porch - Enclosed, Patio
- Exterior features: Porch - Enclosed, Patio, Rain Gutters, Professional Landscaping
Lot
- Size: 9,000 sqft
- Features: Easements
Details
- Parcel number: M:9H B:859,454913
- Zoning: C
Construction
Type & style
- Home type: SingleFamily
- Architectural style: Colonial
- Property subtype: Single Family Residence
Materials
- Frame
- Foundation: Concrete Perimeter, Stone
- Roof: Shingle
Condition
- Year built: 1866
Utilities & green energy
- Electric: 200+ Amp Service
- Sewer: Public Sewer
- Water: Public
- Utilities for property: for Gas Range, for Gas Oven
Green energy
- Energy efficient items: Thermostat
Community & neighborhood
Community
- Community features: Public Transportation, Shopping, Tennis Court(s), Park, Walk/Jog Trails, Golf, Medical Facility, Laundromat, Bike Path, Conservation Area, Highway Access, House of Worship, Private School, Public School, T-Station
Location
- Region: Concord
Other
Other facts
- Listing terms: Seller W/Participate
Price history
| Date | Event | Price |
|---|---|---|
| 6/20/2023 | Sold | $1,860,000+9.5%$752/sqft |
Source: MLS PIN #73104035 | ||
| 5/2/2023 | Contingent | $1,699,000$687/sqft |
Source: MLS PIN #73104035 | ||
| 4/27/2023 | Listed for sale | $1,699,000$687/sqft |
Source: MLS PIN #73104035 | ||
Public tax history
| Year | Property taxes | Tax assessment |
|---|---|---|
| 2025 | $18,811 -0.3% | $1,418,600 -1.3% |
| 2024 | $18,870 +125.8% | $1,437,200 +122.9% |
| 2023 | $8,358 -23.6% | $644,900 -13% |
Find assessor info on the county website
Neighborhood: 01742
Nearby schools
GreatSchools rating
- 8/10Alcott Elementary SchoolGrades: PK-5Distance: 0.5 mi
- 8/10Concord Middle SchoolGrades: 6-8Distance: 2.9 mi
- 10/10Concord Carlisle High SchoolGrades: 9-12Distance: 0.9 mi
Schools provided by the listing agent
- Elementary: Alcott
- Middle: Cms
- High: Cchs
Source: MLS PIN. This data may not be complete. We recommend contacting the local school district to confirm school assignments for this home.
Get a cash offer in 3 minutes
Find out how much your home could sell for in as little as 3 minutes with a no-obligation cash offer.
Estimated market value
$1,900,800
Get a cash offer in 3 minutes
Find out how much your home could sell for in as little as 3 minutes with a no-obligation cash offer.
Estimated market value
$1,900,800
