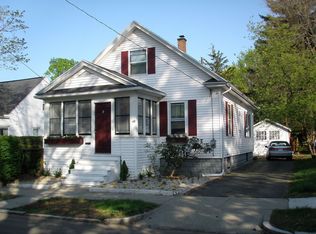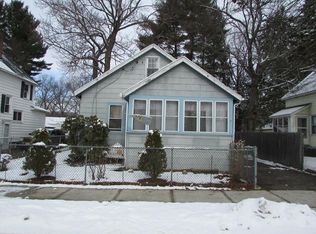Must see this Completely updated ranch with living area for days! The dark hardwood floors stretch to all rooms in the house adding beauty in every room. In the Brand New Kitchen we added white shaker cabinets, white and grey Quartz and Bronze hardware. The bathroom has vintage style tiles that contrast perfectly with the subway tiled bath tub and white shaker vanity. There are two large bedrooms downstairs and two bigger ones upstairs. Ship lap throughout the second floor gives you a feeling of a beach getaway upstairs. The whole house has been painted inside and out perfectly, which gives you absolutely nothing to do! Brand new roof, Brand new Boiler and hot water tank for good measures. There are 2 large shed's in the back for additional storage. The basement which has some existing walls is large and can be finished very easily.
This property is off market, which means it's not currently listed for sale or rent on Zillow. This may be different from what's available on other websites or public sources.

