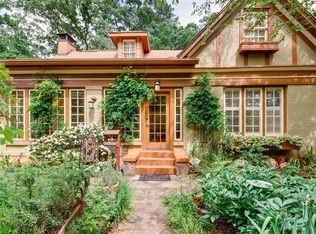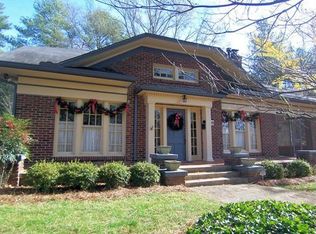Closed
$1,050,000
38 Dartmouth Ave, Avondale Estates, GA 30002
5beds
3,355sqft
Single Family Residence, Residential
Built in 1954
8,712 Square Feet Lot
$1,023,100 Zestimate®
$313/sqft
$4,727 Estimated rent
Home value
$1,023,100
$931,000 - $1.12M
$4,727/mo
Zestimate® history
Loading...
Owner options
Explore your selling options
What's special
This property started as a 1950's Ranch and was fully reimagined in 2017 as an amazing Mid-Century Modern residence. It's a one of a kind home and features an open concept plan complete with Living Room (with Fireplace), kitchen, lower-level Den (with Fireplace), 5 bedrooms, 4 bathrooms, private Balcony, and a 2-car Garage. Outside you'll find a gorgeous Pool complete with multi-level custom hardscaping and a Pool Cabana with TV and bathroom. There's plenty of space to host the largest, or smallest, of get togethers! Located in the heart of Avondale Estates, you're within walking distance to Avondale Estates' unique shopping, dining, and entertainments... including the new A. E. Town Green - where you can enjoy the A.E. Farmer's Market and free concerts in the park. Need to head out? Getting to Decatur, Atlanta, and all the metro area has to offer couldn't be easier - take Marta or jump on 285. 38 Dartmouth Avenue is a flawless combination of form and function; and is one property you'd be happy to call "home" everyday.
Zillow last checked: 8 hours ago
Listing updated: March 05, 2025 at 09:44am
Listing Provided by:
Scott Legg,
ERA Foster & Bond
Bought with:
MATT N SMITH, 239814
Keller Williams Realty Atl Partners
Source: FMLS GA,MLS#: 7466181
Facts & features
Interior
Bedrooms & bathrooms
- Bedrooms: 5
- Bathrooms: 5
- Full bathrooms: 3
- 1/2 bathrooms: 2
- Main level bathrooms: 1
- Main level bedrooms: 1
Primary bedroom
- Features: Master on Main
- Level: Master on Main
Bedroom
- Features: Master on Main
Primary bathroom
- Features: Double Vanity, Separate Tub/Shower
Dining room
- Features: Separate Dining Room
Kitchen
- Features: Cabinets White, Kitchen Island, Pantry Walk-In, Stone Counters, View to Family Room, Wine Rack
Heating
- Central, Forced Air, Natural Gas
Cooling
- Central Air
Appliances
- Included: Dishwasher, Disposal, Double Oven, Gas Range, Gas Water Heater, Refrigerator, Self Cleaning Oven
- Laundry: Laundry Room
Features
- High Ceilings 10 ft Main, High Speed Internet, Walk-In Closet(s), Wet Bar
- Flooring: Hardwood
- Windows: Insulated Windows
- Basement: Finished
- Number of fireplaces: 3
- Fireplace features: Basement, Living Room
- Common walls with other units/homes: No Common Walls
Interior area
- Total structure area: 3,355
- Total interior livable area: 3,355 sqft
- Finished area above ground: 3,355
- Finished area below ground: 0
Property
Parking
- Total spaces: 2
- Parking features: Garage, Garage Faces Front
- Garage spaces: 2
Accessibility
- Accessibility features: None
Features
- Levels: Three Or More
- Patio & porch: Patio
- Exterior features: Other, No Dock
- Pool features: Gunite, Heated, In Ground
- Spa features: None
- Fencing: Wood
- Has view: Yes
- View description: Other
- Waterfront features: None
- Body of water: None
Lot
- Size: 8,712 sqft
- Features: Back Yard, Private
Details
- Additional structures: Cabana, Outdoor Kitchen
- Parcel number: 15 249 02 020
- Other equipment: None
- Horse amenities: None
Construction
Type & style
- Home type: SingleFamily
- Architectural style: Contemporary
- Property subtype: Single Family Residence, Residential
Materials
- Brick, Stucco
- Foundation: Slab
- Roof: Composition
Condition
- Resale
- New construction: No
- Year built: 1954
Utilities & green energy
- Electric: 110 Volts, 220 Volts in Laundry
- Sewer: Public Sewer
- Water: Public
- Utilities for property: Cable Available, Electricity Available, Natural Gas Available, Sewer Available, Water Available
Green energy
- Energy efficient items: None
- Energy generation: None
Community & neighborhood
Security
- Security features: None
Community
- Community features: Lake, Near Public Transport, Near Schools, Near Trails/Greenway, Pickleball, Playground, Pool, Restaurant, Sidewalks, Street Lights, Swim Team, Tennis Court(s)
Location
- Region: Avondale Estates
- Subdivision: Avondale Estates
HOA & financial
HOA
- Has HOA: No
Other
Other facts
- Body type: Triple Wide
- Listing terms: Cash,Conventional
- Ownership: Fee Simple
- Road surface type: Asphalt
Price history
| Date | Event | Price |
|---|---|---|
| 2/28/2025 | Sold | $1,050,000-17.3%$313/sqft |
Source: | ||
| 1/25/2025 | Pending sale | $1,270,000$379/sqft |
Source: | ||
| 12/3/2024 | Price change | $1,270,000-7.3%$379/sqft |
Source: | ||
| 10/27/2024 | Listed for sale | $1,370,000+91.6%$408/sqft |
Source: | ||
| 4/10/2017 | Sold | $715,000-1.4%$213/sqft |
Source: | ||
Public tax history
| Year | Property taxes | Tax assessment |
|---|---|---|
| 2024 | -- | $393,640 +14.8% |
| 2023 | $11,769 -2.2% | $342,760 +5.1% |
| 2022 | $12,032 +9.9% | $326,080 +10.7% |
Find assessor info on the county website
Neighborhood: 30002
Nearby schools
GreatSchools rating
- 5/10Avondale Elementary SchoolGrades: PK-5Distance: 0.5 mi
- 5/10Druid Hills Middle SchoolGrades: 6-8Distance: 3.3 mi
- 6/10Druid Hills High SchoolGrades: 9-12Distance: 3 mi
Schools provided by the listing agent
- Elementary: Avondale
- Middle: Druid Hills
- High: Druid Hills
Source: FMLS GA. This data may not be complete. We recommend contacting the local school district to confirm school assignments for this home.
Get a cash offer in 3 minutes
Find out how much your home could sell for in as little as 3 minutes with a no-obligation cash offer.
Estimated market value
$1,023,100
Get a cash offer in 3 minutes
Find out how much your home could sell for in as little as 3 minutes with a no-obligation cash offer.
Estimated market value
$1,023,100


