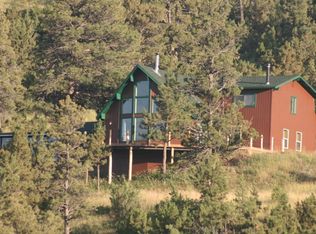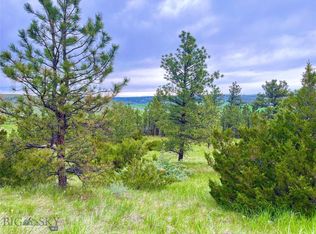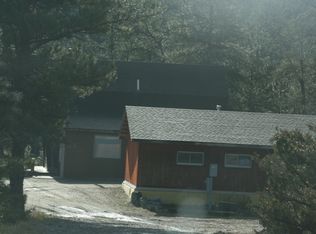38 Daniel Trl, Columbus, MT 59019 is a single family home that contains 1,346 sq ft and was built in 2003. It contains 3 bedrooms and 3 bathrooms.
The Zestimate for this house is $519,800. The Rent Zestimate for this home is $2,752/mo.
Sold on 07/07/25
Price Unknown
38 Daniel Trl, Columbus, MT 59019
3beds
3baths
1,346sqft
SingleFamily
Built in 2003
9.97 Acres Lot
$519,800 Zestimate®
$--/sqft
$2,752 Estimated rent
Home value
$519,800
$494,000 - $546,000
$2,752/mo
Zestimate® history
Loading...
Owner options
Explore your selling options
What's special
Facts & features
Interior
Bedrooms & bathrooms
- Bedrooms: 3
- Bathrooms: 3
Heating
- Other
Features
- Basement: Finished
Interior area
- Total interior livable area: 1,346 sqft
Property
Features
- Exterior features: Wood
Lot
- Size: 9.97 Acres
Details
- Parcel number: 32081323201220000
Construction
Type & style
- Home type: SingleFamily
Materials
- Frame
- Foundation: Concrete
- Roof: Metal
Condition
- Year built: 2003
Community & neighborhood
Location
- Region: Columbus
Price history
| Date | Event | Price |
|---|---|---|
| 7/7/2025 | Sold | -- |
Source: Agent Provided | ||
| 5/22/2025 | Contingent | $525,000$390/sqft |
Source: | ||
| 5/11/2025 | Listed for sale | $525,000$390/sqft |
Source: | ||
Public tax history
| Year | Property taxes | Tax assessment |
|---|---|---|
| 2024 | $2,379 -1.7% | $393,800 |
| 2023 | $2,421 +26.2% | $393,800 +37.8% |
| 2022 | $1,919 | $285,700 |
Find assessor info on the county website
Neighborhood: 59019
Nearby schools
GreatSchools rating
- NAReed Point Elementary SchoolGrades: PK-6Distance: 10.5 mi
- NAReed Point 7-8Grades: 7-8Distance: 10.7 mi
- 10/10Reed Point High SchoolGrades: 9-12Distance: 10.7 mi


